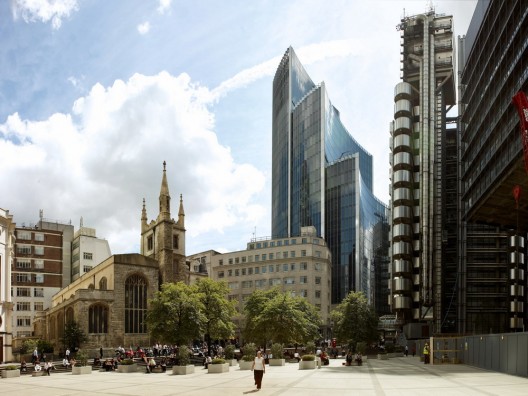
Offices: The Latest Architecture and News
Menzis office building / de Architekten Cie
Congress Centre Brdo / Bevk Perović arhitekti
Countryside House / Benjamin Murua & Constanza Infante
Kraanspoor / OTH Architecten

-
Architects: OTH Architecten
- Area: 12500 m²
- Year: 2007
Vila Romana Residence / MMBB Arquitetos

-
Architects: MMBB Arquitetos
- Area: 435 m²
- Year: 2006
Frexport Headquarters / Manuel Cervantes Estudio
Willis Headquarters at Lime Street / Foster + Partners

Foster + Partners just informed us that the new Willis headquarters at Lime Street in London is complete. As usual, the firm lead by Sir Norman Foster developed a urban piece that integrates with the city at street level and features environmental strategies to reduce its energy consumption and carbon footprint.
This two buildings are developed as a series of overlapping curved shells while its section is arranged in three steps. The roof terraces overlooking the plaza on the lower two steps are directly accessible from the office spaces. Both buildings have a central core to provide open floor plates and maximum flexibility in use.
The entire development is visually unified by its highly reflective façade. The pressed form of the panels and their mica finish give them depth and texture. A dynamic effect is established through the interplay of solid and glazed panels arranged in a saw-tooth pattern, the fins also increase insulation while reducing glare and solar gain.
Together with the highly efficient services equipment and systems in the building, the façade design is integral to the energy strategy, which is rated BREEAM Excellent. What surprised me is the parking capacity: 42 Cars, 88 motorcycles, 264 bicycles
According to Sir Norman Foster this building has come out of a very different design process, yet continues the practice’s commitment to developing humane, flexible and dynamic workplaces that are both informed by, and woven into, the urban fabric. Foster has some very interesting approaches when it comes to sustainable design and urban spaces. I recommend checking his presentation at DLD we posted last week.
3LHD wins the Zamet Centre competition

3LHD is a croatian office that has developed some interesting houses, sports facilities and urban projects. And now they just won the private competition for the Zamet sports and community centre in Rijeka, Croatia. Rijeka is an industrial harbour city on the Adriatic Sea and the new complex will provide it with a new civic hub for both business people and the general public.
From their press release:






































