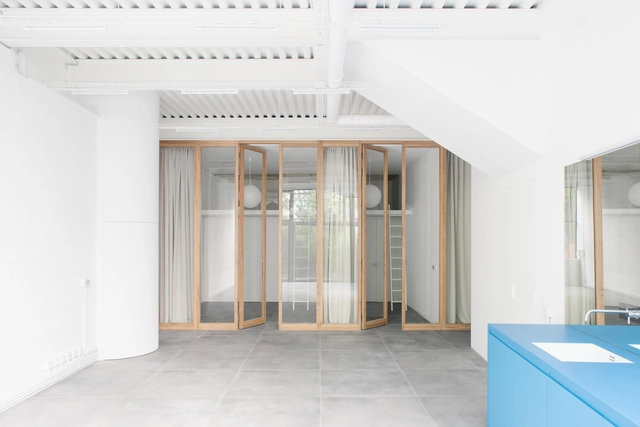
Montreuil: The Latest Architecture and News
Beaumarchais Apartment Renovation / miogui
https://www.archdaily.com/995585/beaumarchais-apartment-renovation-mioguiPaula Pintos
Montreuil Peaches Walls Installation / Collectif Parenthèse

-
Architects: Collectif Parenthèse
- Year: 2021
-
Professionals: TESS
https://www.archdaily.com/970255/montreuil-fishing-walls-installation-collectif-parenthesePaula Pintos
Le Copenhague Apartments / Christophe Rousselle Architecte
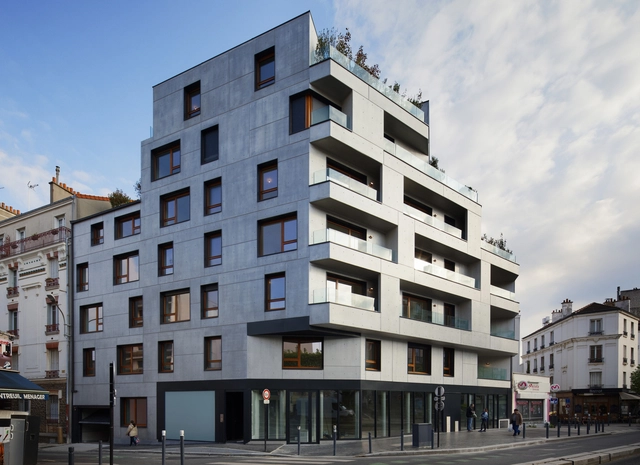
-
Architects: Christophe Rousselle Architecte
- Area: 324 m²
- Year: 2019
-
Professionals: Kuzu concept, Gleize energie
https://www.archdaily.com/962843/le-copenhague-apartments-christophe-rousselleAndreas Luco
Moulin Loft / Ubalt architectes
https://www.archdaily.com/935153/moulin-loft-ubalt-architectesAndreas Luco
26 Passive Apartments / Benjamin Fleury
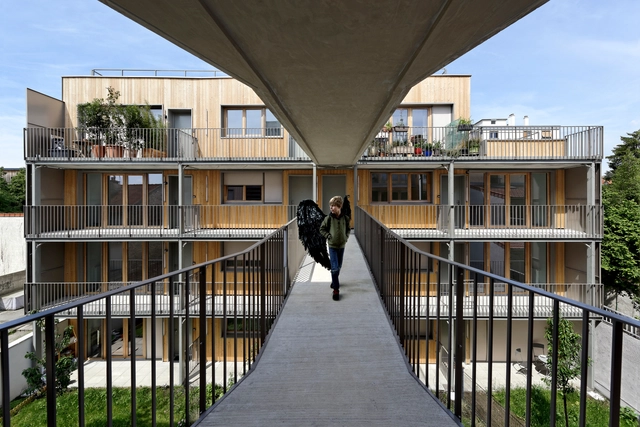
-
Architects: Benjamin Fleury
- Area: 1640 m²
- Year: 2019
-
Manufacturers: AutoDesk, VELUX Group, Arcelor Mittal, Billiet, Kronimus, +3
https://www.archdaily.com/920656/26-passive-apartments-benjamin-fleuryPilar Caballero
Montre-Oeuil / Atelier Florence Gaudin
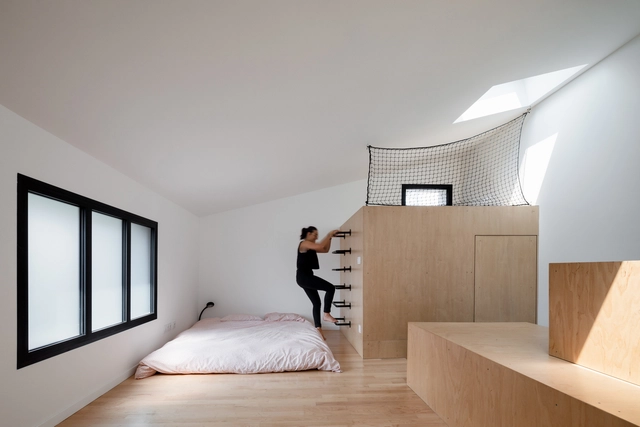
-
Architects: Atelier Florence Gaudin
- Area: 75 m²
-
Manufacturers: Linvisibile, Technal, VELUX Group, SM Bois, Volets du Sud
https://www.archdaily.com/907088/montre-oeuil-atelier-florence-gaudinPilar Caballero
Le Bourg Dwellings / archi5
https://www.archdaily.com/881721/le-bourg-dwellings-archi5Rayen Sagredo
Participatory Habitat in Montreuil / NZI Architectes

-
Architects: NZI Architectes
- Area: 1950 m²
- Year: 2017
-
Manufacturers: GCPAT, Sikkens, ZOLTAN
-
Professionals: Champ Libre, I+A, Moteec, Wor
https://www.archdaily.com/881483/participatory-habitat-in-montreuil-nzi-architectesDaniel Tapia
Urban Beat / WY-TO architects
SVEND_ANDERSEN.jpg?1445551350)
-
Architects: WY-TO architects
- Area: 80 m²
- Year: 2015
-
Professionals: PLUS CONCEPT, ARB Agencement Rénovation Belghali
https://www.archdaily.com/775883/urban-beat-wy-to-architectsKaren Valenzuela
Familistère Dwellings / archi5
https://www.archdaily.com/775485/familistere-dweillings-archi5Daniel Sánchez
Community Centre CLEC Montreuil / CUT Architectures
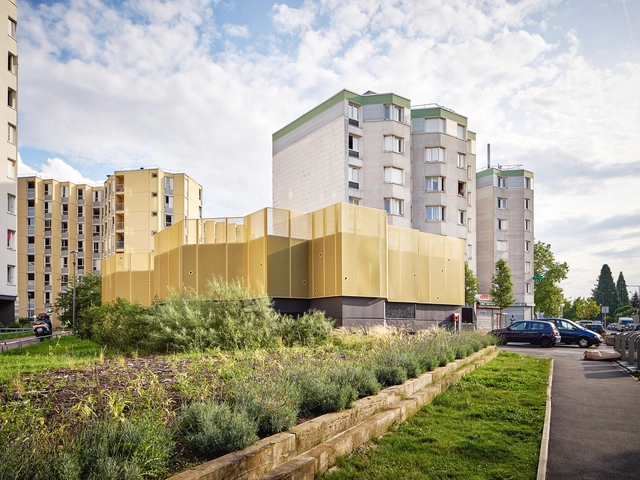
-
Architects: CUT Architectures
- Area: 230 m²
- Year: 2014
https://www.archdaily.com/589817/community-centre-clec-montreuil-cut-architecturesCristian Aguilar
Theater in Montreuil / Dominique Coulon et associés

-
Architects: Dominique Coulon & associés
- Area: 2600 m²
-
Manufacturers: Chene De L’est
-
Professionals: Batiserf
https://www.archdaily.com/503838/theater-in-montreuil-dominique-coulon-architecteDaniel Sánchez
Henri Wallon Primary School / LEM + Architectes
https://www.archdaily.com/375600/henri-wallon-primary-school-lem-architectesJavier Gaete
The extension of the Montreuil Polytechnic / Ateliers 2/3/4/
https://www.archdaily.com/345307/the-extension-of-the-montreuil-polytechnic-ateliers-2-3-4Jonathan Alarcón



























.jpg?1508199071&format=webp&width=640&height=580)
.jpg?1508199210)
.jpg?1508199200)
.jpg?1508199140)
.jpg?1508199188)
.jpg?1508199071)




SVEND_ANDERSEN_copie.jpg?1445551472)
SVEND_ANDERSEN.jpg?1445551287)
SVEND_ANDERSEN.jpg?1445551502)
SVEND_ANDERSEN.jpg?1445551524)






















_m1.jpg?1363547365&format=webp&width=640&height=580)
.jpg?1363547260)
.jpg?1363547266)
.jpg?1363547348)
_m1.jpg?1363547388)
_m1.jpg?1363547365)