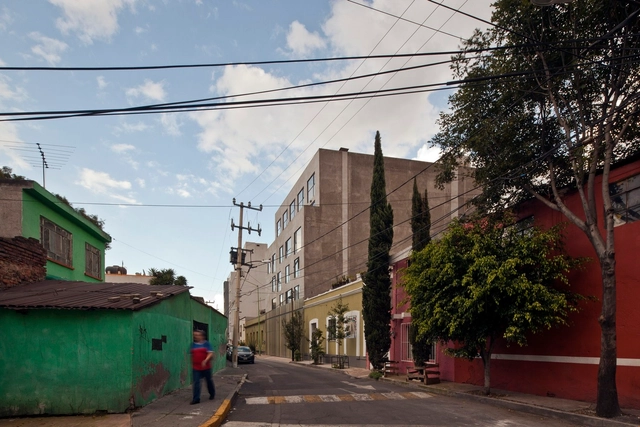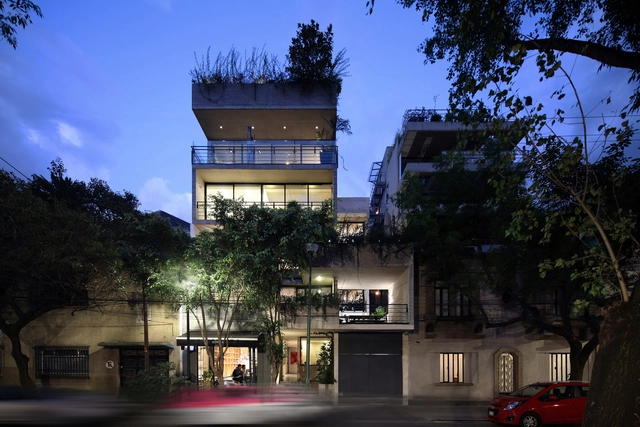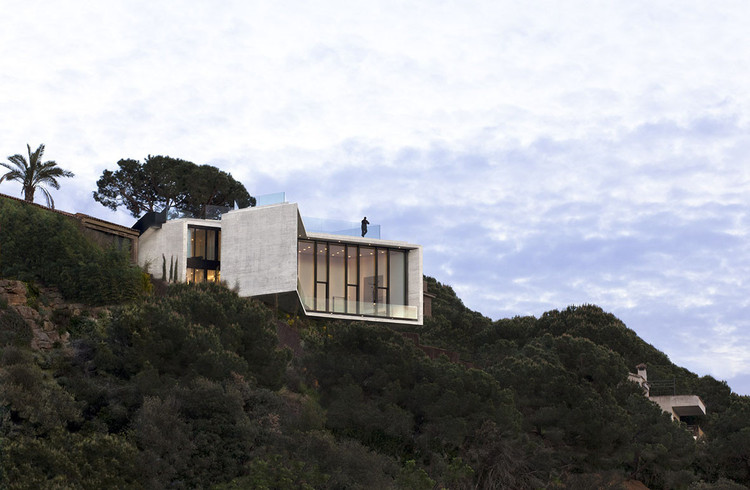FR-EE / Fernando Romero Enterprise, a global architecture and design firm founded by Fernando Romero that is known for its radically diverse portfolio, is currently working on designs for Mexico City's new international airport. Watch the video above, filmed by German photographer Yannick Wegner and his colleague Julián Cáceres Aravena, for an introduction on the massive project and insight on the firm's overall design approach.
Mexico City: The Latest Architecture and News
Video: Inside FR-EE's Mexico City Office
Cacamatzin 34 / tallerdea

Smart Moves for Cities: The Urban Mobility Revolution Will Start With These 3 Projects
A smart city isn’t necessarily a city brimming with technology. This crucial (and, thankfully, growingly accepted) clarification was strongly emphasized by a panel of experts during the Smart City Expo in Barcelona. However, the piloted driving—which, in layman's terms means cars that drive themselves—that Audi has been testing and implementing is as high-tech, impressive and brimming with technology as one might expect. Beyond the “ooh and aah” factor of a car that needs no human driver, the spatial implications for our cities are undeniable, and the sooner architects can learn to work with and appreciate this technology, the better. In a city equipped with smart mobility solutions, we can expect technology to drive positive changes to social behavior and the affordability of the cities. But for this, we need visionary leaders.
Last week Audi showed their commitment to finding these visionary leaders in the field of architecture by announcing the implementation of three Urban Future Partnerships in Somerville/Boston and Mexico City. In the words of Audi CEO Rupert Stadler, the three pilot projects represent a key move for the car manufacturer: “The development of an investment logic for mobility infrastructure in cities will be an integral part of our company strategy.”
Ediciones Tecolote / Andrés Stebelski Arquitecto

-
Architects: Andrés Stebelski Arquitecto
- Area: 175 m²
- Year: 2010
-
Manufacturers: Comex, Top Enterprise, Zkava
"Synthesis and Containment": The Design Philosophies of Cadaval & Solà-Morales
With a nuanced approach to site and purpose, the projects of Eduardo Cadaval & Clara Solà-Morales are geometric abstractions that are strong without being aggressive, and alluring without being indelicate. In a new documentary on their work, "Cadaval & Solà-Morales / Synthesis and Containment," the architects explain their history and process with commentary that is interspersed by tours of their most lauded projects, and validation of their work by peers. Juan Herreros, Founder and Director of Estudio Herreros, characterizes the architects as not heroic or epic, but as with ballerinas, practice makes the impossible look easy. Josep Luis Mateo, Founder & Director of Mateo Architectura, extols, “one can understand their work by itself, without having to recall their references.”
Amsterdam Building / Jorge Hernández de la Garza

-
Architects: Jorge Hernández de la Garza
- Year: 2015
-
Professionals: Grupo Desarrollador FG2
FR-EE Proposes to Restore Mexico City Avenue with Cultural Corridor Chapultepec

Avenida Chapultepec is one of the most important and historic avenues in Mexico City. Once a calm Pre-Hispanic road that ran along the city's aqueduct, Avenida Chapultepec is now high-speed avenue, "negligent to its context and historic richness." Thus, FR-EE / Fernando Romero EnterprisE, FRENTE arquitectura and RVDG arquitectura + urbanismo have joined forces to propose a pedestrian-centric masterplan that aims to transform the congested avenue into an efficient, multimodal roadway that features an elevated promenade lined with commercial and cultural programs that are powered by renewable energy and connected by lush landscaping. Read on to learn more about the proposed Chapultepec Cultural Corridor (CCC).
"This is the most important creation of a new public space from the Central Alameda, it will be an area unprecedented in the city and space of more urban diversity in Mexico City." - Fernando Romero, general FR-EE Fernando Romero Enterprise
Enrique Norten Designs New Campus for Mexico City's CENTRO University

CENTRO University, a premier university for creative studies in Mexico City, will celebrate the opening of its new campus this September. Designed by TEN Arquitectos, the 5,600-square-meter campus aims to embody CENTRO's "dynamic and inclusive atmosphere" with a cluster of intersecting, LEED Platinum buildings centered around a 450-seat auditorium and public park. With an ideal mix of indoor studios and outdoor work areas, the scheme hopes to offer a variety of collaborative and stimulating learning environments.
Bellopuerto Reforma Restaurant / Estudio Atemporal

-
Architects: Estudio Atemporal
- Year: 2013
-
Manufacturers: Agr, Akele, Arquintegra, CREST, Casaplanas, +10
In Residence: Carlos Herrera
“To build a house like this for yourself, it’s a very, very easy and very difficult task because you’re your own client, and you can do whatever you dreamt of, it has to be here, and there are no excuses to make mistakes or anything.”
In the latest installment of the In Residence series, NOWNESS goes into the home of Mexican architect Carlos Herrera in Cuernavaca, just outside Mexico City. While the house functions as a weekend residence, it was built to be lived in—as Herrera explains, it’s a place to entertain guests, and, eventually, it could be a place to retire. The single-level house follows Herrera’s simple, earth-toned design aesthetic, filled with clean lines and sharp angles. Learn more about the design and inspiration behind the house in the video above.
Rancho Los Sauces / grupoarquitectura
Chapulín / mob + SAMA arquitectos
Montes Pirineos / LEGORRETA & SEPÚLVEDA + BLANCASMORAN
Hidalga Residence / grupoarquitectura
Renovation of México Fortius Office Building / ERREqERRE Arquitectura y Urbanismo

-
Architects: ERRE q ERRE arquitectura y urbanismo
- Year: 2015
-
Manufacturers: Comex, Duchateau, Global Woods, Hunter Douglas, Legrand / Bticino, +7
Blum Showroom / Taller David Dana

-
Architects: Taller David Dana
- Area: 222 m²
- Year: 2015
Museo Jumex / David Chipperfield

-
Architects: David Chipperfield Architects
- Year: 2013
-
Professionals: Arup, Alonso y Asociados, Iacsa, Asociados A, BMS i, +4
















.jpg?1442198797)





























































