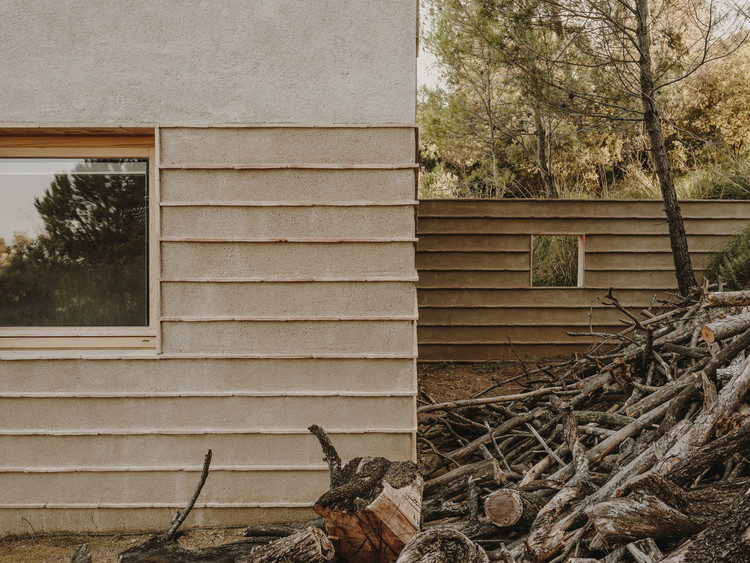
Just before the global lockdowns began in response to the spread of the widely discussed COVID-19, we met with Saint Gobain experts at their new headquarters in Paris to discuss an extensive investigation conducted in 2019, with the aim of understanding the transformations that architecture and construction have experienced in recent years. After an interesting exchange of ideas, we chose the most relevant topics to be analyzed in depth by our team of editors, resulting in a series of articles that combined the trends identified with the unexpected events that occurred during 2020, connecting them directly to architectural design.







.jpg?1614777781)










