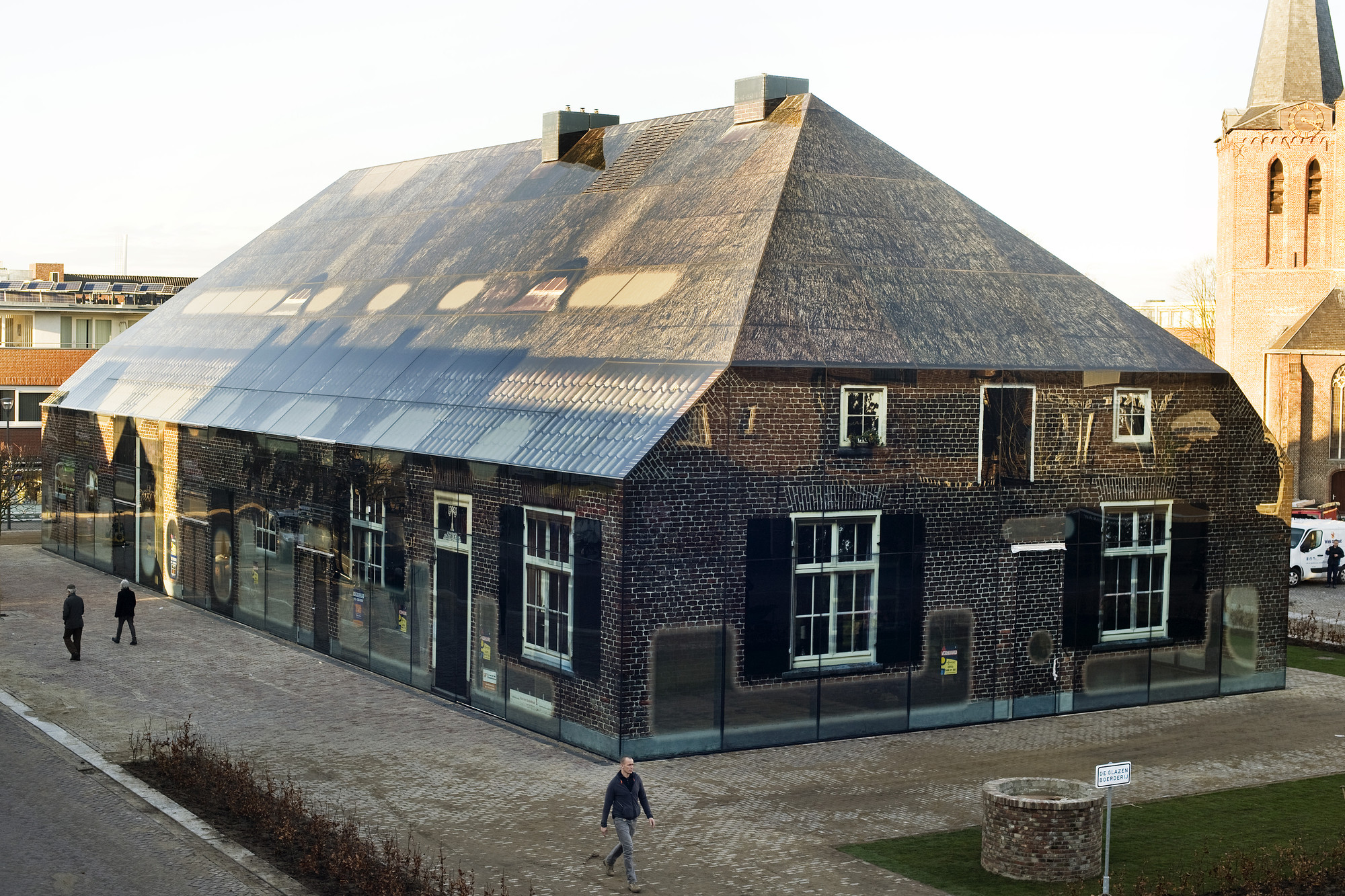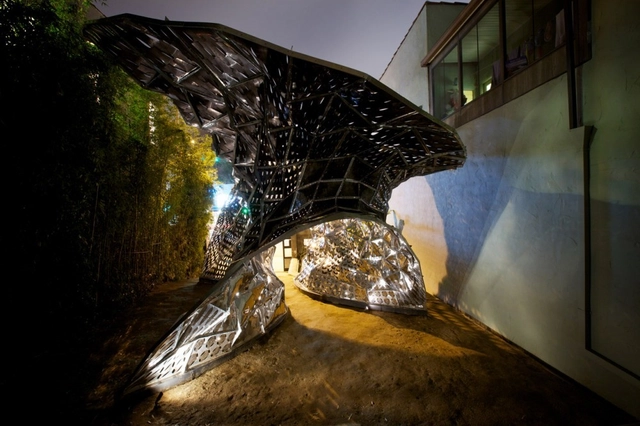
If you search the web for information on MVRDV's Glass Farm, you'll find plenty of people writing about the project's 33-year history, and about its context in the small town of Schijndel. You'll even find plenty of people theorizing on the nature of those glass walls, and the relationships between image and authenticity and between modern technology and modest tradition. But strangely, you'll find almost no information on how the project made use of Digital Ceramic Printing, a relatively new process which was able to handle the many colors, variable transparency and fine tolerances required to display an entire farmhouse facade across a thousand glass panels.
In this new installment of our Material Minds series, presented by ArchDaily Materials, we spoke to MVRDV's project leader on the Glass Farm Gijs Rikken, and to Niv Raz, an Architect at Dip-Tech - the company who produces the printers, ink, software and support required for the process.





















