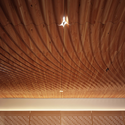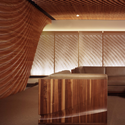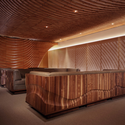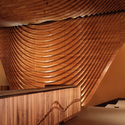As the SCI-Arc students finalize their thesis projects each September, they join the faculty in an annual ritual of constructing a temporary pavilion that will host that year’s graduation ceremony. Produced by Them Too Productions, this video documents the development and fabrication of Netscape, the 2011 SCI-Arc Graduation Pavilion by Oyler Wu Collaborative and the students of SCI-Arc. View ArchDaily’s detailed coverage of the 2011 pavilion HERE.
Los Angeles: The Latest Architecture and News
Video: Netscape: 2011 SCI-Arc Graduation Pavilion
Maximiliano Restaurant / FreelandBuck

-
Architects: FreelandBuck
- Area: 2200 ft²
- Year: 2010
SUPRASTUDIO 2012-2013
Suprastudio Greg Lynn from UCLA Architecture & Urban De on Vimeo.
Video: SCI-Arc Robot House
SCI-Arc‘s introduction of the Robot House (spring 2011) – a multifunctional robotics lab that enables the exploration of advanced fabrication techniques, manipulation of high tech materials, and numerous methods for simulation – has brought about a new and intriguing component to the school. Designed by faculty members Peter Testa and Devyn Weiser, its primary goal is the advancement of next generation platforms for the experimentation and future speculation of architecture.
Installation for California Design Exhibition / Hodgetts + Fung Design and Architecture

On view until Marcg 25th and the Los Angeles County Museum of Art (LACMA), the installation for California Design, 1930–1965: “Living in a Modern Way” Exhibition is created by the Hodgetts + Fung Design and Architecture Studio, which is also responsible for a number of Los Angeles landmarks, including the renovated Hollywood Bowl and Egyptian Theater. The design for the exhibition is inspired by California’s unique style, with lithe, sensuous lines carried throughout the installation, including the display cases and a helical construction that soars through the center of the space. Hodgetts + Fung also collaborated with curators Wendy Kaplan and Bobbye Tigerman to bring the re-creation of the Eames living room to life. More information on the design and exhibition after the break.
A+D Museum: EAMES DESIGNS

Charles and Ray Eames inspired us to appreciate the world by honoring “the uncommon beauty of common things.”
Coop Himmelb(l)au Wins Two International Awards

This summer Coop Himmelb(l)au recieved two awards for two different buildings in Europe. The Dedalo Minosse International Prize was awarded for the firm’s design of BMW Welt in Munich on June 24, 2011 in Vicenza, Italy. According to the president of the Italian Association ALA, Bruno Gabbiani, who presented the award, the prize boosts “the quality of architecture looking at final result, analysing and focusing on project and constructive plan process and giving special attention to people who determine the success of the work: the architect and the client”. The awarded works, with Coop Himmelb(l)au among them, will be presented at the CISA, Cento Studi di Architecttura Palladio in Vicenza until September 18, 2011. Read more on this project here: BMW Welt / Coop Himmelb(l)au
Video: Chris Burden / Metropolis II
Chris Burden’s massive kinetic sculpture, Metropolis II, will debut at at LACMA this fall. The project took Burden and his chief engineer Zak Cook four years to complete.
WATERMARKS: Acqua Alta, Resiliency, and Precise Meanders

Architect Jennifer Bonner‘s installation at the Woodbury Hollywood Gallery.
“Bonner filled the gallery with water in order to provoke a discussion of crisis, flood, drought, and watershed geographies. This piece is not only timely, but critical. The question of flooded environments is not an abstraction but a reality. In an arid climate such as Los Angeles, the wet, hot, and humid installation heightens awareness of other environments and potential future scenarios.” -Mimi Zieger
Nakahouse / XTEN Architecture

-
Architects: XTEN Architecture
- Area: 2700 ft²
- Year: 2011
-
Manufacturers: Dornbracht, Gessi, Hansgrohe, Miele, Benjamin Moore, +16
-
Professionals: CY Geotech, NWGC INC.
Eames Designs Exhibition at A+D Museum

For the first time, the words of Charles and Ray Eames will be the lens of an exhibit at the A+D Museum in Los Angeles from October 1st to January 16th, enveloping the visitor in a 21st century typographic ‘surround’. Their philosophy of design and life will be explored through Eames’ quotes, shown graphically (as well as live on film), and complemented by the display of unexpected everyday objects, ranging from food to a keg of nails, to an inter-active digital experience. Their appreciation of humble objects is a special gift to the world – during their lifetimes and continuing today. Generations of designers and the public have been affected by their appreciation of the joys of daily life. More information on the event after the break.
Ahmanson Founders Room / Belzberg Architects
The Conga Room / Belzberg Architects

-
Architects: Belzberg Architects
- Area: 14000 ft²
- Year: 2008
Brentwood Residence / Belzberg Architects

-
Architects: Belzberg Architects
- Area: 12083 ft²
- Year: 2007
ARTCUBE Exhibition / Brandon Shigeta

The ARTCUBE exhibition contains a novel interactive sculpture comprising photographs of the artistic processes and techniques captured by Brandon Shigeta. Stacked into random arrays forming a single cubic massing, the sculpture includes hidden signed cards and custom artwork on the surface of the postcards by artists. Perhaps qualifying the exhibit as the heaviest photographic exhibit ever, the sculpture consists of approximately 65,000 postcards of approximately 80 various images to be removed by visitors as souvenirs. More images and description of the exhibition after the break.
RETHINK LA : Perspectives on a Future City

Los Angeles is the personification of our suburban nation, and this archetype is both celebrated and condemned for how it has shaped our society. It is now 55 years after the Federal Highway Act changed our national landscape, and 50 years after the dismantling of Pacific Electric Railway changed our metropolis. Once deemed the city of the future, LA is on the precipice of a new epoch. A sea change in demographics, cultural allegiances, and lifestyles are beginning to shift our collective decisions in terms of the way we will live, work, play and travel. Like our predecessors, what grand decisions can we make right now to construct our shared future?
Video: NETWORK_LA transit
Network_LA Transit is a conceptual design response by Gensler Los Angeles to an open invitation by Sci-Arc, The Architect’s Newspaper and LA Metro to shift people from their cars to public transit.
More after the break.
Palms Residence / Marmol Radziner Prefab

-
Architects: Marmol Radziner Prefab
- Area: 2800 ft²
- Year: 2008
































