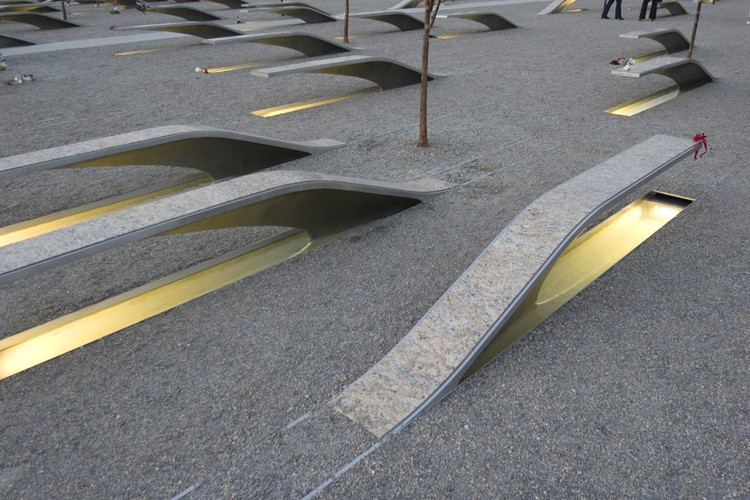
The greenway is a modern twist on an outdated concept. Ancient cities sprung up around trade routes. Many modern US cities were originally formed according to access to a local train station or navigable river. Today’s metropolises were brought to success by an advanced highway system. All of these circumstances were brought about by two prevailing factors, location and traffic. In a post-modern world however, when the infrastructure has been laid and a consumer society comes to live for a variety of new reasons how can these concepts be applied. The answer lies, partially at least, within the recent push for a developed greenway system.




















































