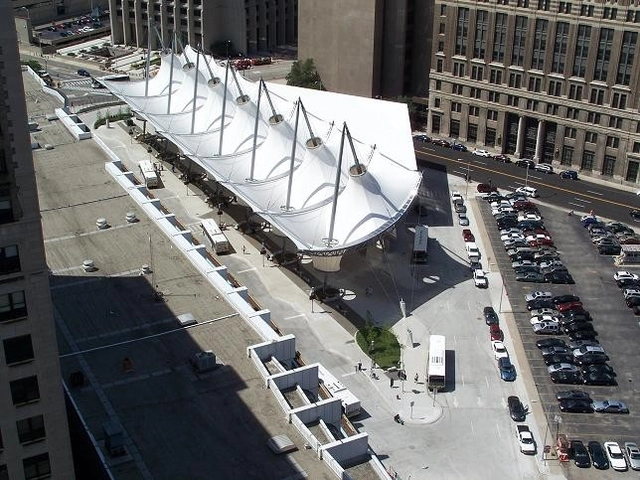-
ArchDaily
-
Dabas
Dabas: The Latest Architecture and News
https://www.archdaily.com/33982/sun-valley-music-pavilion-ftl-design-engineering-studioNico Saieh
https://www.archdaily.com/33672/fast-food-restaurant-kfc-pk-arkitektarNico Saieh
https://www.archdaily.com/33691/havaianas-store-isay-weinfeldDavid Basulto
https://www.archdaily.com/33706/nansen-park-bj%25c3%25b8rbekk-lindheimNico Saieh
https://www.archdaily.com/32573/55-blair-road-ong-ongNico Saieh
https://www.archdaily.com/32064/brooks-avenue-house-bricault-designNico Saieh
https://www.archdaily.com/32003/house-anne-menkeNico Saieh
https://www.archdaily.com/31884/villa-hesthagen-rraNico Saieh
https://www.archdaily.com/31503/house-b2-vaillo-irigarayNico Saieh
https://www.archdaily.com/31866/villa-room-paul-de-ruiterNico Saieh
https://www.archdaily.com/31267/casa-delpin-fuster-partners-architectsNico Saieh
https://www.archdaily.com/31408/cafepastry-shop-in-sintra-extrastudioNico Saieh
https://www.archdaily.com/31771/st-edwards-university-new-residence-and-dining-hall-alejandro-aravenaDavid Basulto
https://www.archdaily.com/31344/d-minution-house-sub-studio-for-visionary-designNico Saieh
https://www.archdaily.com/30880/rosa-parks-transit-center-ftl-design-engineering-studioNico Saieh
https://www.archdaily.com/30586/alan-voo-house-neil-m-denari-architectsNico Saieh
https://www.archdaily.com/29637/celosia-building-mvrdv-with-blanca-lleoNico Saieh
https://www.archdaily.com/30607/branch-bank-in-hettingen-ecker-architektenNico Saieh







