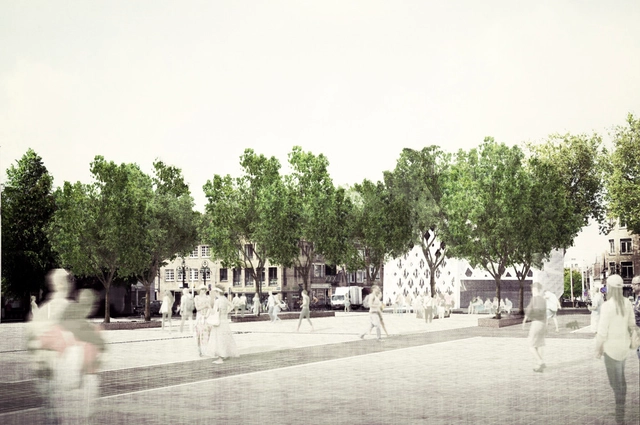
Bruges: The Latest Architecture and News
Poolhouse O / Steven Vandenborre
https://www.archdaily.com/887180/poolhouse-o-steven-vandenborreDaniel Tapia
Protected Houses Renovation / Atelier Tom Vanhee

-
Architects: Atelier Tom Vanhee
- Area: 305 m²
- Year: 2016
-
Manufacturers: Celit 4D, Huys Concept NV, Isover, ODS, ODS Janssen, +3
-
Professionals: Geert Rotsaert bvba
https://www.archdaily.com/877396/protected-houses-renovation-atelier-tom-vanheeCristobal Rojas
Ruth / Urbain Architectencollectief

-
Architects: Urbain Architectencollectief
- Area: 360 m²
- Year: 2015
-
Manufacturers: Reynaers Aluminium, FSB Franz Schneider Brakel, Koramic
-
Professionals: Babo nv, Sileghem & Partners
https://www.archdaily.com/801467/ruth-urbain-architectencollectiefCristobal Rojas
Canal Swimmer's Club / Atelier Bow-Wow + Architectuuratelier Dertien 12

-
Architects: Architectuuratelier Dertien 12, Atelier Bow-Wow
- Year: 2015
https://www.archdaily.com/774286/canal-swimmers-club-atelier-bow-wow-plus-architectuuratelier-dertien-12Cristian Aguilar
West 8 and Snoeck Win Competition to Redesign Het Zand Square in Bruges

The Bruges City Council has selected West 8 + Snoeck & Partners, in partnership with Atelier Roland-Jéol, as the winners of a competition to design the ‘t Zand, also known as Het Zand Square, in Bruges, Belgium.
The 8,500-square-meter historic square has remained unchanged for the past 30 years, and the Council felt that an update was duly needed. In January, five out of 20 designs were shortlisted, and on June 16, the winner was chosen at a presentation before a jury of City Council representatives and external experts.
https://www.archdaily.com/644243/west-8-and-snoeck-and-partners-win-competition-to-redesign-het-zand-square-in-brugesSabrina Santos
House Roces / Govaert & Vanhoutte Architects

-
Architects: Govaert & Vanhoutte Architects
- Area: 532 m²
-
Professionals: Eddy De Mey Oostende, Claeys Engineering Bvba
https://www.archdaily.com/231802/house-roces-govaert-vanhoutte-architectuurburoNico Saieh
Renovation In Bruges / ROOM & ROOM
https://www.archdaily.com/100911/renovation-in-bruges-room-roomAndrew Rosenberg
Immo Dewaele Brugge / BURO Interior + Antoine Dugardyn
https://www.archdaily.com/57644/immo-dewaele-brugge-antoine-dugardyn-buro-interiorNico Saieh
Grand Hotel Casselbergh Brugge / BURO II
https://www.archdaily.com/51946/grand-hotel-casselbergh-brugge-buro-iiNico Saieh

















































