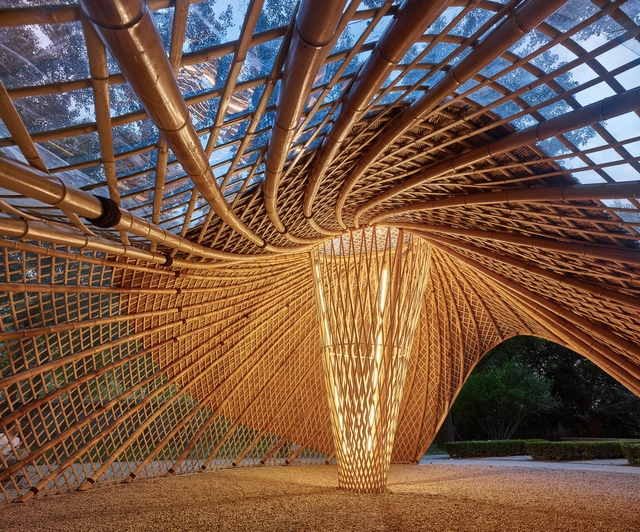ArchDaily
Beijing
Beijing: The Latest Architecture and News •••
April 28, 2019
https://www.archdaily.com/915731/free-balcony-an-drawing-architecture-studio Collin Chen
April 26, 2019
https://www.archdaily.com/915653/quad-house-archistry-design-and-research-office Collin Chen
April 25, 2019
https://www.archdaily.com/915645/huacheng-zhiyun-headquarters-bande-architects 舒岳康 - SHU Yuekang
April 24, 2019
semi-open state. Image © Weiqi Jin
Area
Area of this architecture project
Area:
3 m²
Year
Completion year of this architecture project
Year:
2019
https://www.archdaily.com/915565/shared-lady-beetle-a-micro-movable-library-for-kids-luo-studio Collin Chen
April 23, 2019
https://www.archdaily.com/915401/transparent-hutong-n-daga-architects Collin Chen
April 12, 2019
https://www.archdaily.com/914984/steven-holl-unveils-curved-mixed-use-cifi-building-in-beijing Niall Patrick Walsh
April 11, 2019
https://www.archdaily.com/914379/cultural-space-of-no-16-bangchiao-tanzospace-design-office 舒岳康 - SHU Yuekang
April 11, 2019
https://www.archdaily.com/914329/baitasi-hutong-gallery-dna Collin Chen
April 09, 2019
https://www.archdaily.com/914381/cwitm-office-mddm-studio 舒岳康 - SHU Yuekang
April 06, 2019
https://www.archdaily.com/914256/tea-garden-atelier-jian 舒岳康 - SHU Yuekang
April 05, 2019
https://www.archdaily.com/913800/dongsi-5lmeet-daga-architects Collin Chen
April 02, 2019
https://www.archdaily.com/913864/goose-hut-golucci-interior-architects Collin Chen
April 01, 2019
https://www.archdaily.com/913836/swirling-cloud-bulletin-pavilion-for-bjfu-garden-festival-sup-atelier 舒岳康 - SHU Yuekang
March 20, 2019
https://www.archdaily.com/904659/leping-social-entrepreneur-foundation-headquarters-pao Collin Chen
March 19, 2019
https://www.archdaily.com/913334/holiday-inn-express-beijing-shougang-silo-pavilion-china-architecture-design-and-research-group Collin Chen
March 18, 2019
https://www.archdaily.com/913227/hutong-filter-zai 舒岳康 - SHU Yuekang
March 17, 2019
https://www.archdaily.com/913190/green-option-food-court-ramoprimo 舒岳康 - SHU Yuekang
February 13, 2019
https://www.archdaily.com/910639/tz-office-ae-architects 舒岳康













.jpg?1552745406&format=webp&width=640&height=580)

