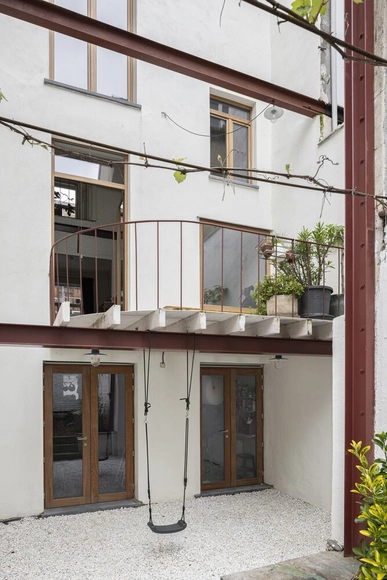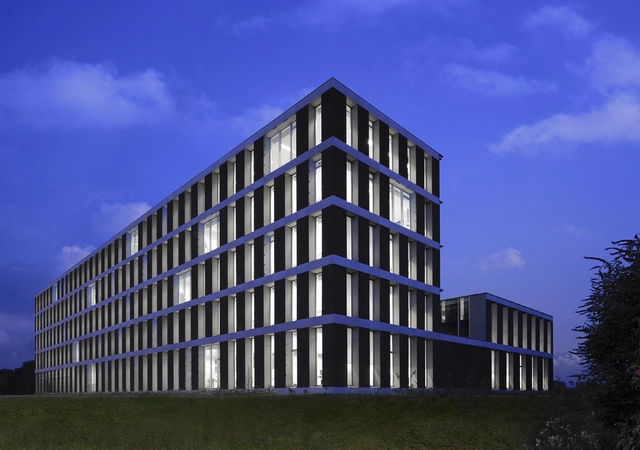
Anderlecht: The Latest Architecture and News
Private House Reiken III / Marge architecten

-
Architects: Marge architecten
- Area: 193 m²
- Year: 2023
-
Manufacturers: Reynaers Aluminium, Saint-Gobain, Reynaers, VMZINC, Winckelmans, +1
https://www.archdaily.com/1034669/private-house-reiken-iii-marge-architectenHadir Al Koshta
Georges House / hé! architectuur

-
Architects: hé! architectuur
- Area: 282 m²
- Year: 2023
-
Manufacturers: RotorDC
https://www.archdaily.com/1030469/georges-house-he-architectuurValeria Silva
Veterinary School in Anderlecht / HASA - Architecten

-
Architects: HASA - Architecten
- Area: 4098 m²
- Year: 2021
https://www.archdaily.com/1021447/veterinary-school-in-anderlecht-hasa-architectenValeria Silva
‘De Rinck’ Community Center / LAVA Architecten

-
Architects: LAVA Architecten
- Area: 2555 m²
- Year: 2019
-
Manufacturers: Kingspan Insulated Panels, Nelissen, Asona, Boen, CDM, +4
-
Professionals: UTIL Struktuurstudies, Daidalos Peutz, Houben
https://www.archdaily.com/973236/de-rinck-community-center-lava-architectenAndreas Luco
Erasmus University College / B-architecten
https://www.archdaily.com/960024/erasmus-university-college-b-architectenPaula Pintos
COOP Interpretation Center & Incubator / BOGDAN & VAN BROECK

-
Architects: BOGDAN & VAN BROECK
- Area: 5099 m²
- Year: 2016
-
Professionals: Ney & Partners
https://www.archdaily.com/956641/coop-interpretation-center-and-incubator-bogdan-and-van-broeckPaula Pintos






















































