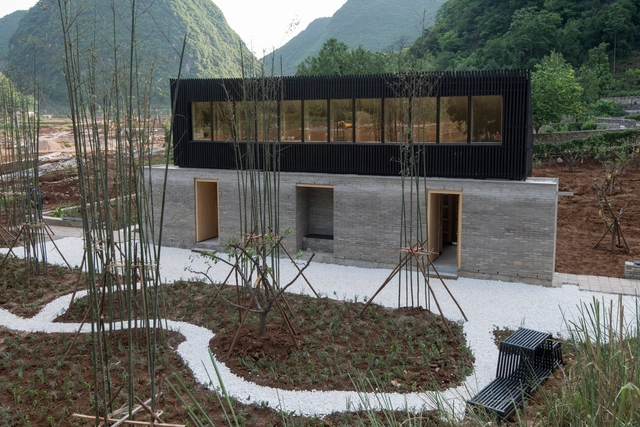A step-by-step outline on how to turn 3D models in SketchUp into 2D documentation through LayOut.
Projects
Generating Documentation With SketchUp
| Sponsored Content
https://www.archdaily.comhttps://www.archdaily.com/catalog/us/products/26442/generating-documentation-with-sketchup-sketchup
102/7 House / Studio Ardete
https://www.archdaily.com/897937/residence-102-7-studio-ardetePilar Caballero
How to use the AI Material Generator in Enscape
| Sponsored Content
Enscape users can quickly turn images and textures into PBR materials using the Chaos AI Material Generator, available in the Cosmos asset library.
https://www.archdaily.comhttps://www.archdaily.com/catalog/us/products/38771/how-to-use-the-ai-material-generator-in-enscape-chaos
Bamboo Cultural Restaurant Platform / akasha+associates architecture

-
Architects: akasha+associates architecture
- Area: 500 m²
- Year: 2017
https://www.archdaily.com/897229/bamboo-cultural-restaurant-platform-akasha-plus-associates-architectureRayen Sagredo
Casa Júlia / Guillem Carrera

-
Architects: Guillem Carrera
- Area: 105 m²
- Year: 2018
https://www.archdaily.com/900193/casa-julia-guillem-carreraDaniel Tapia
MFitness / Smertnik Kraut

-
Architects: Smertnik Kraut
- Area: 2430 m²
- Year: 2015
-
Manufacturers: Aparici, Apavisa, Fundermax, Onix Mosaico, GUBI, +3
https://www.archdaily.com/892109/mfitness-smertnik-krautRayen Sagredo
Barclays Center / SHoP Architects

-
Architects: SHoP Architects
- Area: 675000 ft²
- Year: 2012
-
Manufacturers: Island Exterior Fabricators, Terrazzo & Marble, Cascade Architectural, 1212 Studio, Ceramica Sant'Agostino, +7
-
Professionals: Thornton Tomasetti, Acoustical Design Group, Pentagram, WJHW, e4, +11
https://www.archdaily.com/900593/barclays-center-shop-architectsPilar Caballero
The Otto M. Budig Theater / GBBN

-
Architects: GBBN
- Area: 24640 m²
- Year: 2017
-
Manufacturers: Concret Doctor, FilzFelt, Fitzgerald Formliners, Mansion Hill, Pac-Clad, +1
-
Professionals: Schuler Shook, Bayer Becker, Heapy Engineering, Kierkegaard Associates, Messer, +1
https://www.archdaily.com/900171/the-otto-m-budig-theater-gbbnRayen Sagredo
Piedras Bayas BeachCamp / MORAES
https://www.archdaily.com/900211/piedras-bayas-beachcamp-moraesPilar Caballero
Glass Cabin / atelierRISTING

-
Architects: atelierRISTING
- Area: 1120 ft²
- Year: 2018
-
Manufacturers: Cali Floors, ColorCopper, Herman Miller, JØTUL, Pella EFCO, +2
https://www.archdaily.com/900246/glass-cabin-atelierristingDaniel Tapia
Soriano House / Beyt Architects + BAC Estudio de Arquitectura

-
Architects: Bac Estudio de Arquitectura, Beyt Architects
- Year: 2018
-
Manufacturers: Vibia, SANTOS, Schotten & Wood
https://www.archdaily.com/900519/soriano-house-beyt-architectsRayen Sagredo
Brzeg Dolny / NA NO WO architekci

-
Architects: NA NO WO architekci
- Area: 71 m²
- Year: 2016
-
Manufacturers: Ceramiche Refin, Boen, CHORS, CONCRETEART, Cifre ceramica, +2
https://www.archdaily.com/896966/brzeg-dolny-na-no-wo-architekciRayen Sagredo
Deltion College Building Grey / ARES architecten

-
Architects: ARES architecten
- Area: 5000 m²
- Year: 2017
-
Manufacturers: Mosa, Saint-Gobain, Ecophon, Gerflor, Schüco
https://www.archdaily.com/898324/deltion-college-building-grey-ares-architectenRayen Sagredo
Bodrum Demirbuku Houses Club House / Erginoğlu & Çalışlar Architects
.jpg?1535028997&format=webp&width=640&height=580)
-
Architects: Erginoğlu & Çalışlar Architects
- Area: 720 m²
- Year: 2017
-
Professionals: Ata Turak, Elektra Mühendislik, Mesa Mesken, Probi Mühendislik
https://www.archdaily.com/900685/bodrum-demirbuku-houses-club-house-erginoglu-and-calislarDaniel Tapia
Lantern House / atelier NgNg

-
Architects: atelier NgNg
- Area: 234 m²
- Year: 2018
-
Manufacturers: Jotun, LG Electronics, Toto, Vietceramics
https://www.archdaily.com/900701/lantern-house-atelier-ngngDaniel Tapia
Toyama Kirari / Kengo Kuma and Associates

-
Architects: Kengo Kuma and Associates
- Area: 26792 m²
- Year: 2015
https://www.archdaily.com/900661/toyama-kirari-kengo-kuma-and-associatesPilar Caballero
The Louna Architects Bookshop / The Scarcity and Creativity Studio

-
Architects: The Scarcity and Creativity Studio
- Area: 50 m²
- Year: 2018
https://www.archdaily.com/900698/the-louna-architects-bookshop-the-scarcity-and-creativity-studioDaniel Tapia
Quarry House / Finnis Architects

-
Architects: Finnis Architects
- Year: 2017
-
Manufacturers: Hansgrohe, Sculptform, Bamstone, First Choice Warehouse, Qasair, +1
-
Professionals: Carmel Iudica
https://www.archdaily.com/900653/quarry-house-finnis-architectsRayen Sagredo
L&M DESIGN LAB Shanghai Office / L&M DESIGN LAB

-
Architects: L&M DESIGN LAB
- Area: 70 m²
- Year: 2018
https://www.archdaily.com/900452/l-and-m-design-lab-l-and-m-design-lab罗靖琳 - Jinglin Luo
Water Street / Rob Paulus Architects

-
Architects: Rob Paulus Architects
- Area: 1723 ft²
- Year: 2012
-
Manufacturers: Fiber Cement Rain Screen, Krausch, Myers Group, Ocotillo Concrete, Wents and Patrick Construction
https://www.archdaily.com/899509/water-street-rob-paulus-architectsPilar Caballero
Ville-Marie Apartment / NatureHumaine

-
Architects: NatureHumaine
- Area: 1980 ft²
- Year: 2018
-
Manufacturers: DuPont, Caesarstone, Ceragres, Daltile, MIRAGE
https://www.archdaily.com/894285/ville-marie-apartment-naturehumaineRayen Sagredo
Deane’s House / Horton Harper Architects

-
Architects: Horton Harper Architects
- Area: 1600 ft²
- Year: 2016
-
Manufacturers: Andersen Windows & Doors, Chas Svek, James Hardie, Tamlyn, VaproShield
-
Professionals: I.A. Lewin & Associates, Javorek Architectural Metals
https://www.archdaily.com/899039/deanes-house-horton-harper-architectsDaniel Tapia
MINI Living Urban Cabin / FreelandBuck

-
Architects: FreelandBuck
- Area: 240 ft²
- Year: 2018
https://www.archdaily.com/900568/mini-living-urban-cabin-freelandbuckPilar Caballero
Castro House / Aguirre Arquitetura
https://www.archdaily.com/900336/castro-house-aguirre-arquiteturaPilar Caballero
Loft Renovation in Downtown Belgrade / Zoran Dzunic Design

-
Architects: Zoran Dzunic Design
- Area: 100 m²
- Year: 2017
-
Manufacturers: Subzero/Wolf, VELUX Group, Bosal - doors, Bosal – windows, Catalano, +4
https://www.archdaily.com/897527/loft-renovation-in-downtown-belgrade-zoran-dzunic-designPilar Caballero
Oops! We don't have this page.
But you can browse the last one: 417




























































.jpg?1535029294)
.jpg?1535029268)
.jpg?1535029029)
.jpg?1535029351)
.jpg?1535028997)






















































