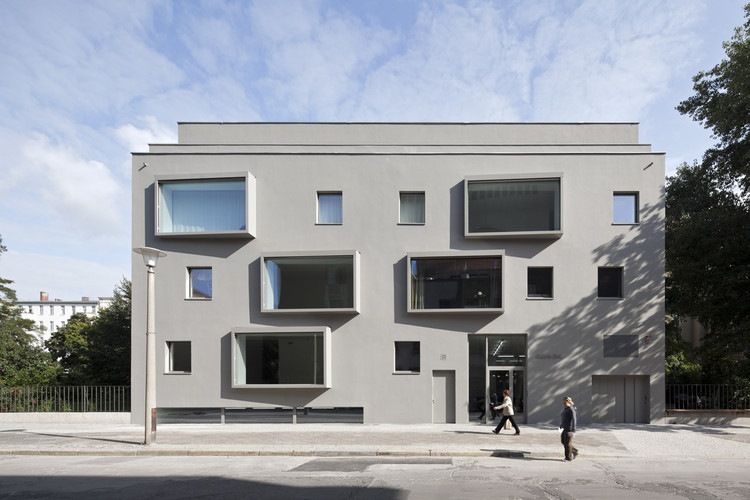
The Factory Berlin / Studio Julian Breinersdorfer
New Soundcloud Headquarters / KINZO Berlin

-
Architects: KINZO Berlin
- Area: 4000 m²
- Year: 2014
-
Professionals: Akustikbüro Rahe & Kraft GmbH, Dinnebier + Blieske
The Story of Maggie's Centres: How 17 Architects Came to Tackle Cancer Care

Maggie's Centres are the legacy of Margaret Keswick Jencks, a terminally ill woman who had the notion that cancer treatment environments and their results could be drastically improved through good design. Her vision was realized and continues to be realized today by numerous architects, including Frank Gehry, Zaha Hadid, and Snøhetta - just to name a few. Originally appearing in Metropolis Magazine as “Living with Cancer,” this article by Samuel Medina features images of Maggie's Centres around the world, taking a closer look at the organization's roots and its continued success through the aid of architects.
It was May 1993, and writer and designer Margaret Keswick Jencks sat in a windowless corridor of a small Scottish hospital, dreading what would come next. The prognosis was bad—her cancer had returned—but the waiting, and the waiting room, were draining. Over the next two years until her death, she returned several times for chemo drips. In such neglected, thoughtless spaces, she wrote, patients like herself were left to “wilt” under the desiccating glare of fluorescent lights.
Wouldn’t it be better to have a private, light-filled space in which to await the results of the next bout of tests, or from which to contemplate, in silence, the findings? If architecture could demoralize patients—could “contribute to extreme and mental enervation,” as Keswick Jencks observed—could it not also prove restorative?
Psychiatric Centre Friedrichshafen / Huber Staudt Architekten

-
Architects: Huber Staudt Architekten
- Area: 3274 m²
- Year: 2011
New building for the University- and State-Library Fulda / ATELIER 30
Gota de Plata Auditorium Theatre / Migdal Arquitectos

-
Architects: Migdal Arquitectos
- Year: 2005
-
Manufacturers: Elmsa, Vitro Canceles
Vodafone / be baumschlager eberle

-
Architects: Baumschlager Eberle Architekten
- Area: 14362 m²
- Year: 2011
House O / Peter Ruge Architekten
Contemporary Building in Berlin / BCO Architekten

- Year: 2011
Adidas Laces / kadawittfeldarchitektur

-
Architects: kadawittfeldarchitektur
- Area: 62000 m²
- Year: 2011
-
Manufacturers: Lindner













.jpg?1397700541)













































