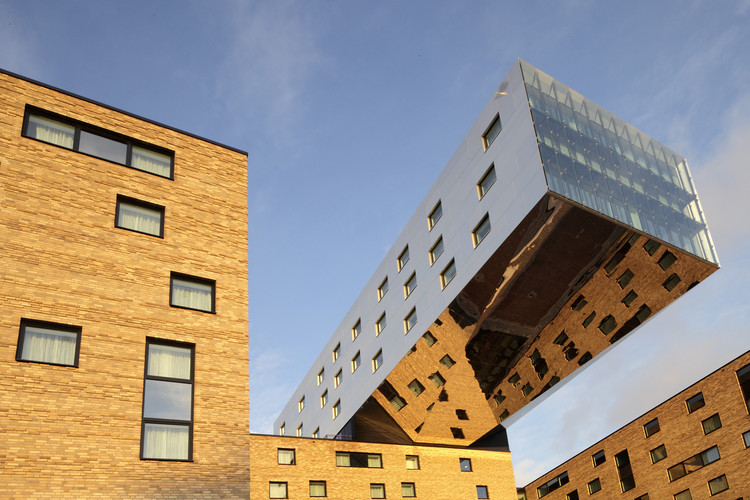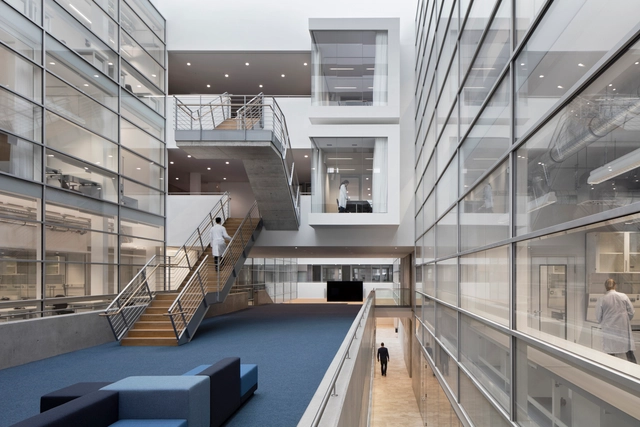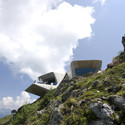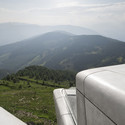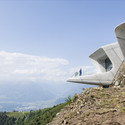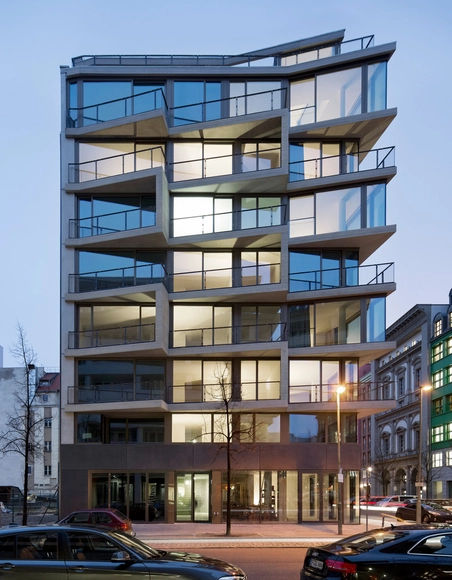
The private space is usually associated with hiding what goes on inside, allowing people to have certain moments of intimacy. Habitually, bathrooms have been designed for this purpose, reducing openings to a minimum or — sometimes — eliminating them completely.
However, being such an important space within a building, bathrooms have become an object of new exploration for architects. By blurring the limits of privacy — without losing it completely — these spaces are open to the outdoors, allowing the breeze to enter. How does this new experience feel? Check out 30 open bathrooms that play with the feeling of exhibitionism, without fully revealing what is happening inside.

























.jpg?1540932376&format=webp&width=640&height=580)

.jpg?1540930206)


.jpg?1540932376)





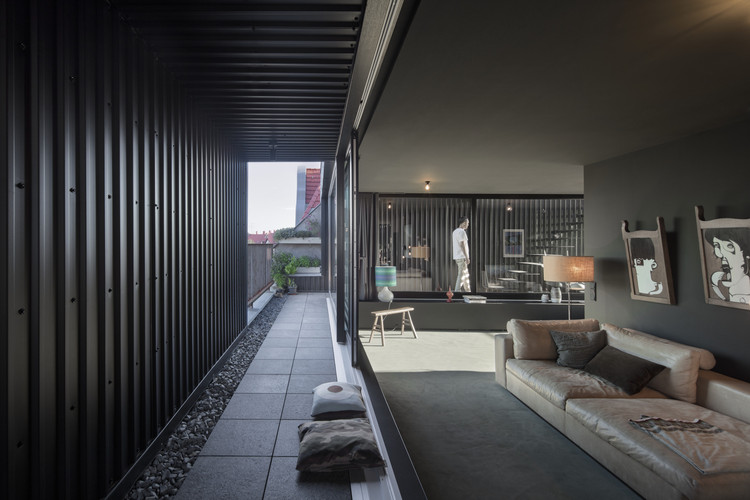



.jpg?1490812427)







