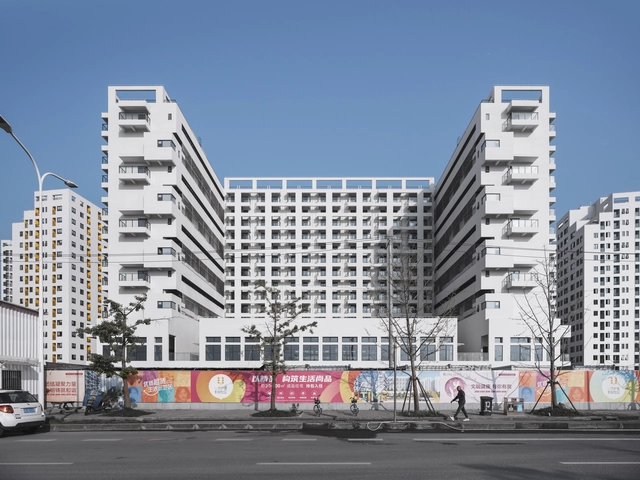
Wei He
BROWSE ALL FROM THIS PHOTOGRAPHER HERE
↓
Change X Community / Atelier GOM
https://www.archdaily.com/1034408/change-x-community-atelier-gomValeria Silva
Space Improvement Plan for Zaiwan Village / 3andwich Design / He Wei Studio

-
Architects: 3andwich Design / He Wei Studio
- Year: 2021
https://www.archdaily.com/965646/space-improvement-plan-for-zaiwan-village-3andwich-design-he-wei-studioYu Xin Li
Studio MOA plus / Atelier GOM

-
Architects: Atelier GOM
- Area: 375 m²
- Year: 2015
-
Professionals: ShangHai HengZhi Building Engineering Co.Ltd
https://www.archdaily.com/932038/studio-moa-plus-atelier-gomCollin Chen
Bookstore in 798 Art Zone / 3andwich Design / He Wei Studio

-
Architects: 3andwich Design / He Wei Studio
- Area: 450 m²
- Year: 2019
https://www.archdaily.com/929840/bookstore-in-798-art-zone-3andwich-design-he-wei-studioCollin Chen
Persimmon Garden / 3andwich Design / He Wei Studio

-
Architects: 3andwich Design / He Wei Studio
- Area: 480 m²
- Year: 2018
https://www.archdaily.com/913349/persimmon-garden-3andwich-design-he-wei-studio舒岳康 - SHU Yuekang
Senior-Citizen University of Fengxian / Atelier GOM

-
Architects: Atelier GOM
- Area: 39458 m²
- Year: 2017
-
Manufacturers: Daxian
https://www.archdaily.com/902020/senior-citizen-university-of-fengxian-atelier-gom舒岳康
Sixian Xiaozhu of Fengxian District / Atelier GOM

-
Architects: Atelier GOM
- Area: 525 m²
- Year: 2017
https://www.archdaily.com/899216/sixian-xiaozhu-of-fengxian-district-atelier-gom舒岳康
Limestone Gallery / 3andwich Design

-
Architects: 3andwich Design / He Wei Studio
- Area: 1350 m²
- Year: 2017
-
Manufacturers: TYMJ Home Furnishing
-
Professionals: Hongshang Design
https://www.archdaily.com/884760/limestone-gallery-an-ordinary-art-gallery-suspended-on-the-clifftop-of-100-meters-3andwich-design舒岳康




































