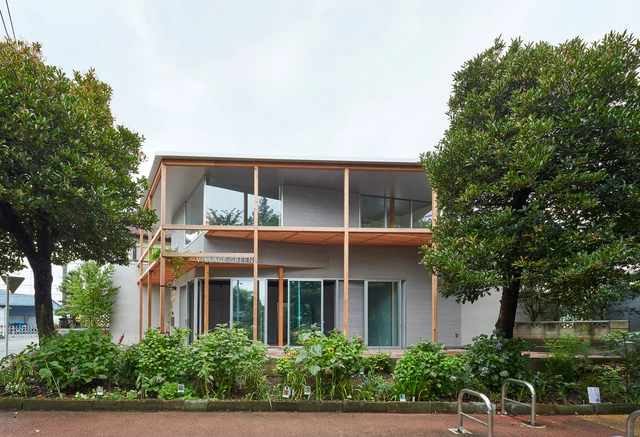
-
Architects: Yoshitaka Suzuki and Associates
- Area: 98 m²
- Year: 2020
-
Manufacturers: Vectorworks, IOC Flooring, Inoue Syoji, Taiheiyo Precast Concrete, Washin Chemical Industry, +1
-
Professionals: MURATA Kensetsu



In all cities around the world, there are some forms of residual space, forgotten pieces of the urban fabric, remnants of overlapping layers of past development. This land whose conditions make it unsuitable for most types of conventional construction might be a fertile ground for architectural invention. Assigning a new value to vacant corner lots, dead-end alleys and strangely shaped plots opens up a new field of opportunities for inward urban development, expanding available living space and increasing amenities in densely populated cities. The following explores the potential for experiment and urban activation held by urban leftover space.





“A House is a place (…) as physical as a set of feelings. (…) a home is a relation between materiality and mastery and imaginative processes, where the physical location and materiality and the feelings and ideas are united and influence each other, instead of being separated and distinct. (…) a house is a process of creation and comprehension of ways of living and belonging. A house is lived, as well as imagined. The meaning of house and the way it materially manifests itself, it´s something that is created and recreated in an unceasingly way through every day domestic tasks, which are themselves connected to the spacial imaginary of the house”1
The sentence above is the starting-point of the current reflection, in an exercise that will mark meaningfully my approach to the way of projecting houses.



Dense cities mean small homes. With more and more frequency we are forced to adapt to spaces within which some elements simply do not fit. As architects, these restrictions actually provide us with opportunities and remind us that our goal is to give precise solutions to specific problems. Designing with infinite number square meters and/or an unlimited budget is practically unheard of.
What's the key to accommodating everything? Let's review some effective storage solutions for minimum, tight spaces.
.jpg?1581440554&format=webp&width=640&height=580)

