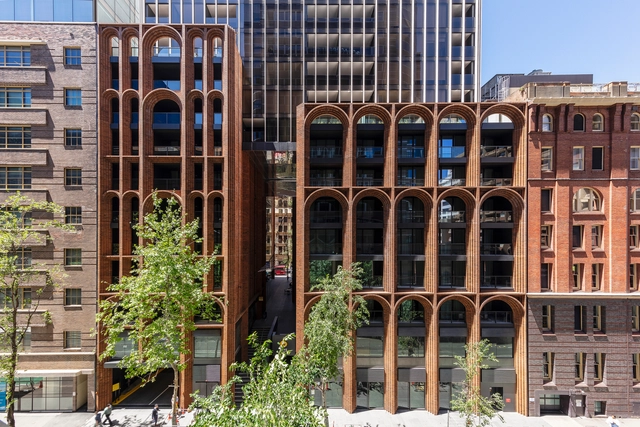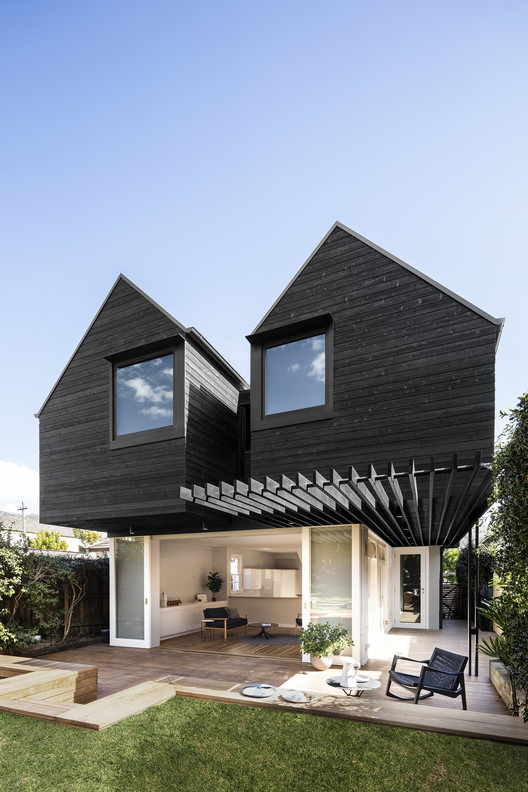BROWSE ALL FROM THIS PHOTOGRAPHER HERE
↓
July 08, 2021
https://www.archdaily.com/964707/house-taurus-durbach-block-jaggers Pilar Caballero
June 14, 2021
https://www.archdaily.com/910778/arc-koichi-takada-architects Daniel Tapia
December 08, 2020
https://www.archdaily.com/952821/infinity-residential-building-koichi-takada-architects Paula Pintos
October 22, 2020
https://www.archdaily.com/950038/dulwich-hill-vaults-house-benn-plus-penna-architecture Pilar Caballero
September 07, 2020
https://www.archdaily.com/947142/phoenix-central-park-gallery-john-wardle-architects-plus-durbach-block-jaggers Paula Pintos
July 24, 2020
https://www.archdaily.com/944045/palm-beach-blue-house-benn-plus-penna-architecture Andreas Luco
July 13, 2020
https://www.archdaily.com/943446/framed-house-luis-gomez-siu-design-studio Valeria Silva
March 14, 2020
© Tom Ferguson + 7
Year
Completion year of this architecture project
Year:
2018
Manufacturers
Brands with products used in this architecture project
Manufacturers: Jansen Louis Poulsen Fisher & Paykel Miele Casa Systems Roofing , +7 Franke , Mutina , Nemetschek , Qasair , Villeroy & Boch , Vintec , Zucchetti -7
https://www.archdaily.com/935453/chimney-house-atelier-dau Andreas Luco
February 13, 2020
© Tom Ferguson + 25
Area
Area of this architecture project
Area:
180 m²
Year
Completion year of this architecture project
Year:
2019
Manufacturers
Brands with products used in this architecture project
Manufacturers: Shade Factor Forbo Flooring Systems Miele Alspec , Artedomus , +21 Astra Walker , Barazza , Beaumont tiles , Brio , Designer Doorware , Fletcher , Franke , Halliday+Baillie , Hub Furniture , Inlite , Lockwood , Lysaght , Mafi , Ozshade , Pitella , Siemens , Smeg , Southern Cross ceramics , Studio Bagno , TECE , Viridian -21
https://www.archdaily.com/933691/cooks-river-house-studioplusthree Paula Pintos
December 10, 2019
https://www.archdaily.com/929902/building-boom-qatars-monumental-new-architecture Eric Baldwin
November 28, 2019
https://www.archdaily.com/929106/house-2040-robert-parisi-architecture-plus-design Andreas Luco
September 25, 2019
© Tom Ferguson + 17
Area
Area of this architecture project
Area:
260 m²
Year
Completion year of this architecture project
Year:
2018
Manufacturers
Brands with products used in this architecture project
Manufacturers: Big Ass Fans GRAPHISOFT Austral Bricks , Axolotl Group , Bathroom tiles , +8 Caesarstone , Dulux , Eco Outdoor , PENTA Light , Precision Flooring , ROGER SELLER , Timber slats , Turnstyle Designs -8
https://www.archdaily.com/925352/lacuna-house-bijl-architecture Daniel Tapia
July 22, 2019
https://www.archdaily.com/921506/roseville-pavilions-house-benn-plus-penna-architecture Andreas Luco
June 17, 2019
https://www.archdaily.com/918987/balmain-rock-house-benn-and-penna-architects Pilar Caballero
June 14, 2019
https://www.archdaily.com/918983/naremburn-twin-peaks-cottage-benn-and-penna-architecture Pilar Caballero
May 20, 2019
https://www.archdaily.com/917298/glebe-red-benn-and-penna-architecture Andreas Luco
May 03, 2019
https://www.archdaily.com/916244/national-museum-of-qatar-shop-interiors-koichi-takada-architects Paula Pintos
January 23, 2019
https://www.archdaily.com/909839/highroad-foolscap-studio Martita Vial della Maggiora


















