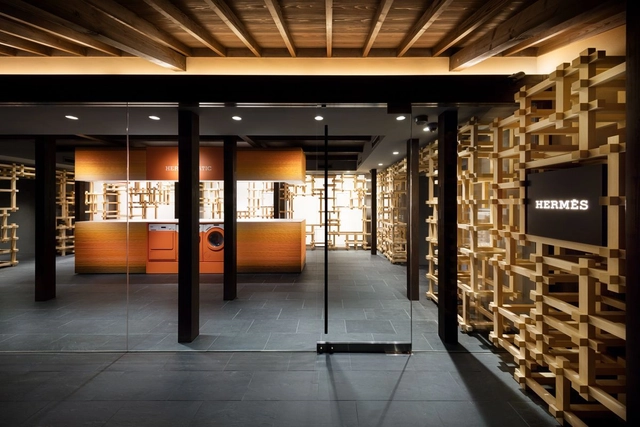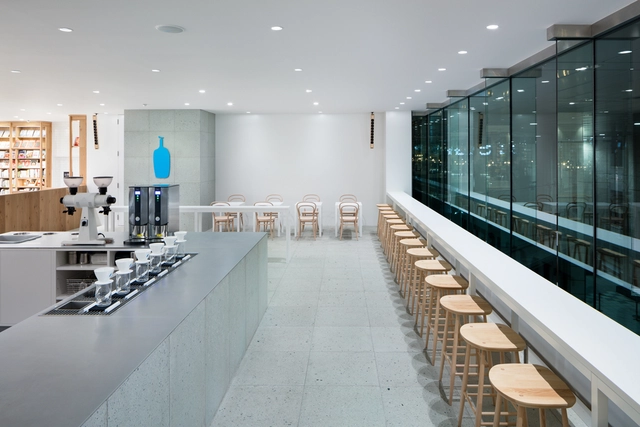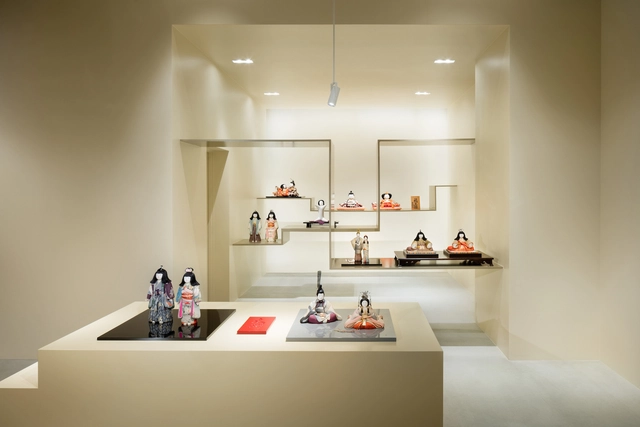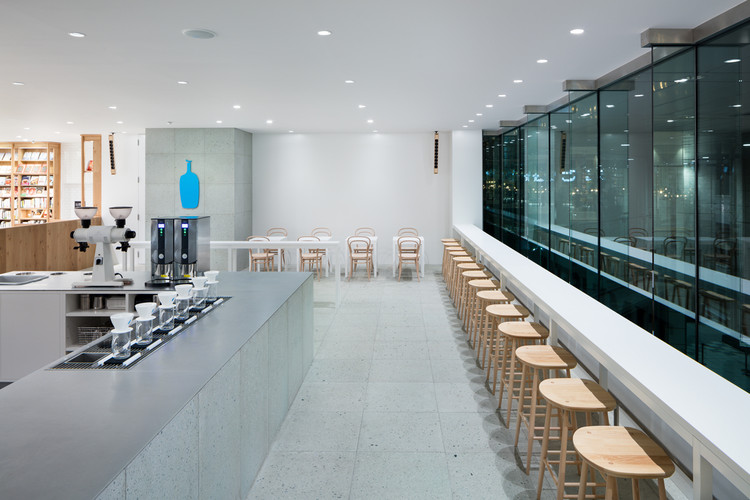
Blue Bottle Coffee Shinagawa Cafe / Schemata Architects

-
Architects: Schemata Architects
- Area: 173 m²
- Year: 2016
-
Manufacturers: Araya Shoten
-
Professionals: TANK
https://www.archdaily.com/800918/blue-bottle-coffee-shinagawa-cafe-schemata-architectsCristobal Rojas
Blue Bottle Coffee Nakameguro Cafe / Schemata Architects

-
Architects: Schemata Architects
- Area: 397 m²
- Year: 2016
-
Manufacturers: ERCOL, ISHINOMAKI LABORAORY, Mala Gruppen
-
Professionals: TANK
https://www.archdaily.com/799007/blue-bottle-coffee-nakameguro-cafe-schemata-architectsCristobal Rojas
Waterscape - Memory of Water / Moriyuki Ochiai Architects

-
Architects: Moriyuki Ochiai Architects
- Area: 420 m²
- Year: 2016
-
Professionals: Ueno Construction
https://www.archdaily.com/798641/waterscape-memory-of-water-moriyuki-ochiai-architectsCristobal Rojas
Kinosaki Residence / PUDDLE
https://www.archdaily.com/798655/kinosaki-residence-puddleDaniela Cardenas
Oyamadai House / frontofficetokyo

-
Architects: frontofficetokyo
- Area: 120 m²
- Year: 2016
-
Manufacturers: Kaldewei, Corian
-
Professionals: LOW FAT structure Inc.
https://www.archdaily.com/797756/oyamadai-house-frontofficetokyoDaniela Cardenas
Blue Bottle Coffee ROPPONGI Cafe / Schemata Architects

-
Architects: Schemata Architects
- Area: 139 m²
- Year: 2016
-
Manufacturers: Artek, Best, DN Lighting, HAY, Maruni
-
Professionals: TANK
https://www.archdaily.com/796596/blue-bottle-coffee-roppongi-cafe-schemata-architectsFernanda Castro
Shed Roof House / Hiroki Tominaga-Atelier
https://www.archdaily.com/793620/shed-roof-house-hiroki-tominaga-atelierCristobal Rojas
House in Mikage / SIDES CORE

-
Architects: SIDES CORE
- Area: 101 m²
- Year: 2016
-
Manufacturers: HIDA, Lixil Corporation, e15
https://www.archdaily.com/793529/house-in-mikage-side-coreDaniela Cardenas
House with Dormer Window / Hiroki Tominaga-Atelier
https://www.archdaily.com/790436/house-with-dormer-window-hiroki-tominaga-atelierCristobal Rojas
Beishu Gallery / Ryuichi Sasaki/Sasaki Architecture + Rieko Okumura/Atelier O

-
Architects: Rieko Okumura/Atelier O, Ryuichi Sasaki / Sasaki Architecture
: Ryuichi Sasaki / Sasaki Architecture - Area: 80 m²
- Year: 2015
https://www.archdaily.com/790094/beishu-gallery-ryuichi-sasaki-sasaki-architecture-plus-rieko-okumura-atelier-oFlorencia Mena
Modelia Days Nakanobu / Ryuichi Sasaki / Sasaki Architecture + Rieko Okumura/Atelier O

-
Architects: Rieko Okumura/Atelier O, Ryuichi Sasaki / Sasaki Architecture
: Ryuichi Sasaki / Sasaki Architecture - Area: 331 m²
- Year: 2016
-
Professionals: Alpha Management & Partners Co.Ltd, Magome Construction Company, Lighting Sou
https://www.archdaily.com/789585/modelia-days-nakanobu-ryuichi-sasaki-sasaki-architecture-plus-rieko-okumura-atelier-oFlorencia Mena
Team Living House / Masatoshi Hirai Architects Atelier

-
Architects: Masatoshi Hirai Architects Atelier
- Area: 94 m²
- Year: 2016
-
Professionals: Double, Inoue Industries
https://www.archdaily.com/788349/team-living-house-masatoshi-hirai-architects-atelierDaniela Cardenas
Hue 5F / Schemata Architects

-
Architects: Schemata Architects
- Area: 512 m²
- Year: 2016
https://www.archdaily.com/788125/hue-5f-schemata-architectsDaniela Cardenas
Blue Bottle Coffee Shinjuku Cafe / Schemata Architects
https://www.archdaily.com/786426/blue-bottle-coffee-shinjuku-cafe-schemata-architectsCristobal Rojas
Kengo Kuma Uses Carbon Fiber Strands to Protect Building from Earthquakes

Japan-based Komatsu Seiten Fabric Laboratory has created a new thermoplastic carbon fiber composite called CABKOMA Strand Rod. The Strand Rod is a carbon fiber composite which is covered in both synthetic and inorganic fibers and finished with a thermoplastic resin. The material has been used on the exterior of Komatsu Seiten’s head office.
https://www.archdaily.com/785175/komatsu-seiren-fabric-laboratory-creates-cabkoma-strand-rod-to-protect-building-from-earthquakesKaley Overstreet
















































.jpg?1471591632)





































