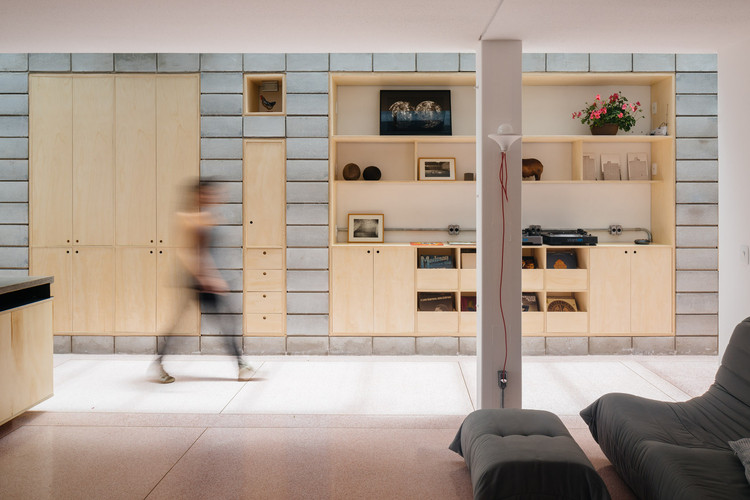
The Monadnock Building in Chicago began construction in 1891 and is still in use today. The building features a somber facade without ornamentation and a colossal height - at the time - of 16 floors. It is considered the first skyscraper built in structural masonry, with ceramic bricks and a granite base. To support the entire load of the building, the structural walls on the ground floor are 1.8 meters thick, and at the top, 46 centimeters. One hundred and thirty years later, this construction system remains common and allows for the erection of taller buildings with much thinner walls, accomplishing even new architectural works economically and rationally. But what is structural masonry about, and how can designers use it in architectural projects? And for what kinds of buildings is this system most suitable?


































.jpg?1403805849)























