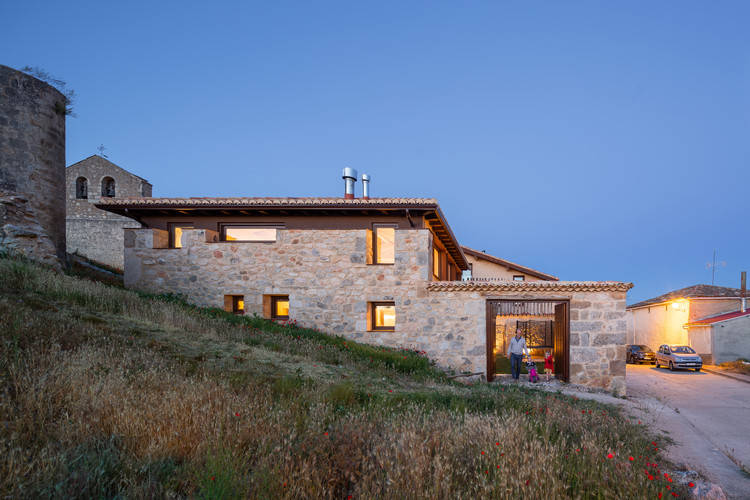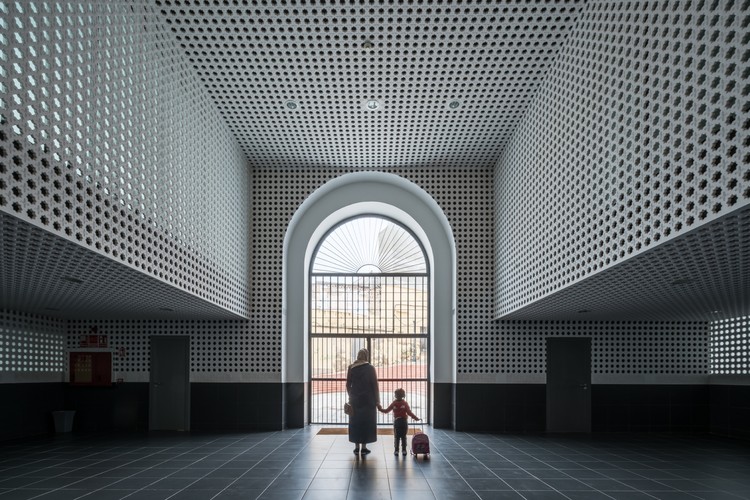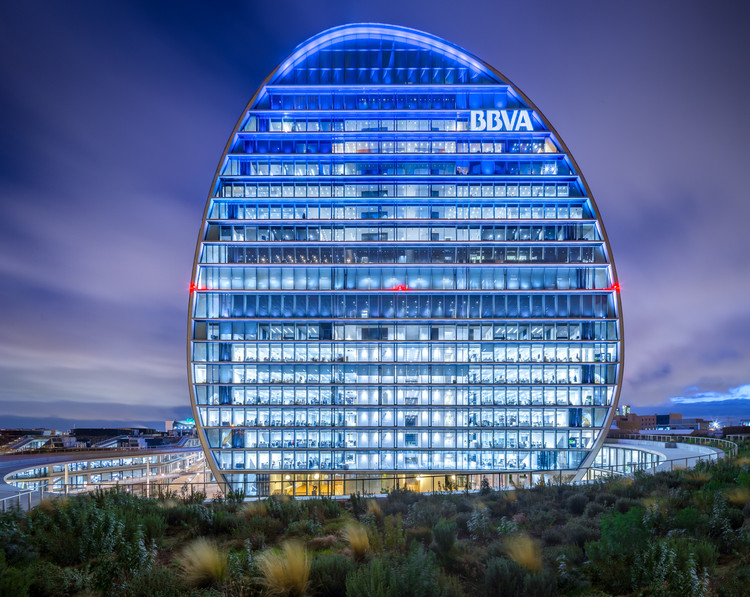
Urban House Installation / MYCC
https://www.archdaily.com/933183/urban-house-installation-myccPilar Caballero
Losinger Marazzi’s Offices / Studio Banana

-
Architects: Studio Banana
- Area: 3000 m²
- Year: 2018
-
Manufacturers: Andreu World, AutoDesk, USM, Abstracta, Akaba, +3
https://www.archdaily.com/917691/losinger-marazzis-offices-studio-bananaPilar Caballero
Melilla Central Market Refurbishment / Ángel Verdasco Arquitectos

-
Architects: Ángel Verdasco Arquitectos
- Area: 7548 m²
- Year: 2018
-
Manufacturers: Euro Seating, Woresmar
https://www.archdaily.com/909810/melilla-central-market-refurbishment-angel-verdasco-arquitectosDaniel Tapia
BBVA Headquarters / Herzog & de Meuron

-
Architects: Herzog & de Meuron
- Area: 251979 m²
- Year: 2015
-
Professionals: Herzog & de Meuron
https://www.archdaily.com/893996/bbva-headquarters-herzog-and-de-meuronMaría Francisca González
Refurbishment and Extension of San Juan de Dios Hospital / Ah Asociados

-
Architects: Ah Asociados
- Area: 23178 m²
- Year: 2016
-
Professionals: ED Ingeniería, JG Ingenieros
https://www.archdaily.com/873094/refurbishment-and-extension-of-san-juan-de-dios-hospital-ah-asociadosRayen Sagredo
Psychiatric Center / Vaillo + Irigaray Architects + Galar + Vélaz

-
Architects: Galar, Vaillo + Irigaray Architects, Vélaz
- Area: 9820 m²
- Year: 2017
-
Professionals: GE Ingenieros, OPERA Ingeniería
https://www.archdaily.com/885453/psychiatric-center-vaillo-plus-irigaray-architectsCristobal Rojas
Arga Restoration / Azpilicueta Arquitectura y Paisaje

-
Architects: Azpilicueta Arquitectura y Paisaje
- Year: 2017
-
Manufacturers: Conslau, Kone
https://www.archdaily.com/876283/arga-restoration-azpilicueta-arquitectura-y-paisajeDaniel Tapia
Lozy's Pharmaceuticals Factory / Vaillo + Irigaray Architects, Galar, Vélaz
https://www.archdaily.com/872891/lozys-pharmaceuticals-factory-gvg-estudio-plus-vaillo-irigarayRayen Sagredo
Herzog & de Meuron’s BBVA Headquarters in Madrid Through Rubén P. Bescós' Lens

Completed in 2015 at the northern periphery of Madrid, the BBVA Headquarters by Herzog & de Meuron employs a complex network of passages, courtyards, and gardens to create a new corporate campus for the Spanish banking giant. Responding to local climatic needs, the building is recognized for its custom undulating brise-soleil along its facade and pebble-like central tower.
In this photoset, photographer Rubén P. Bescós turns his lens toward the new institutional landmark, capturing the building within its urban context.
https://www.archdaily.com/872097/herzog-and-de-meurons-bbva-headquarters-in-madrid-through-ruben-p-bescos-lensAD Editorial Team
Mercado de Getafe Cultural Center / A-cero
https://www.archdaily.com/777568/mercado-de-getafe-cultural-center-a-ceroDaniel Sánchez
CIB / Vaíllo & Irigaray

-
Architects: Vaíllo & Irigaray & Galar: Vaíllo & Irigaray & Galar - Antonio Vaíllo i Daniel, Juan L. Irigaray Huarte
- Area: 12150 m²
- Year: 2011
https://www.archdaily.com/229821/cib-vaillo-irigaray-galarVictoria King






















































