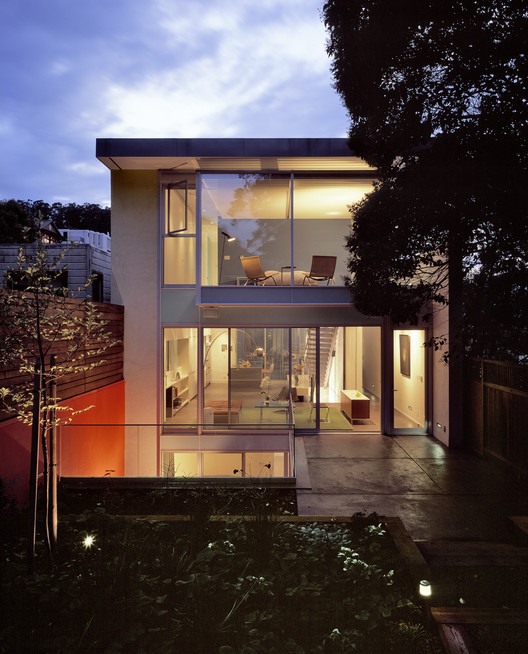
-
Architects: Polshek Partnership (Ennead Architects)
- Area: 379000 ft²
- Year: 2000
-
Manufacturers: Island Exterior Fabricators, TriPyramid



Architecture schools and the students they house have a particularly unique and interesting building-user relationship. Architecture students value the buildings of their school not only for providing the valuable work space necessary for constructing studio projects but also as an example and model of a building in use. As the buildings are the places where students first learn how to read and understand architecture, design schools become full-scale teaching tools that help new designers grasp structure, details, how materials perform and interact, and so many of the other core concepts of architecture. While the scrutiny of students and faculty can be exhaustive, architects have embraced the challenge of creating engaging works of architecture that both suit the specific needs of a school and take on the pedagogical challenge of educating students by example.



Taking photographs in fog can be an experience as chaotic as it is enchanting. Although working with this phenomenon can be risky, since fog dramatically modifies the available light and the atmosphere of a scene, if you know how to take advantage of it, the result can lead to perfect photographs. Below is a selection of 10 images from prominent photographers such as Kevin Scott, Richard Barnes, and Koichi Torimura.

The American Institute of Architects (AIA)'s Committee on Architecture for Education (CAE) has announced the winners of the 2017 CAE Education Facility Design Awards, honoring the year’s best educational facilities that “serve as an example of a superb place in which to learn, furthering the client’s mission, goals, and educational program, while demonstrating excellence in architectural design.”
“Education continues to evolve, and the projects from this year’s Education Facility Design Awards program—presented by the AIA and the Committee on Architecture for Education—represent the state-of-the-art learning environments being developed in today's learning spaces,” explain the AIA. “These projects showcase innovation across the entire learning continuum, displaying how today's architects are creating cutting-edge spaces that enhance modern pedagogy.”
See the 12 winning projects, after the break.


Architects are notorious for working long, consecutive hours. So, in an attempt to remind you to take a break, we've compiled the top 12 most re-pinned images of inviting, well-designed outdoor spaces from our Pinterest. Take a look, after the break, then step away from the screen and go outside for some much needed fresh air.

Celebrating the 65th anniversary of Philip Johnson's iconic Glass House, artist Fujiko Nakaya has created the building's first ever site-specific art installation. The installation, titled "Veil", will shroud the glass house in fog for 10 minutes every hour, creating a dialogue with Johnson's design intentions by breaking the visual connection between inside and out, and covering the building's sharp, clean lines with misty indeterminacy. At the same time it will make literal Johnson's ideal of an architecture that vanishes.
Read after the break for more information and images








