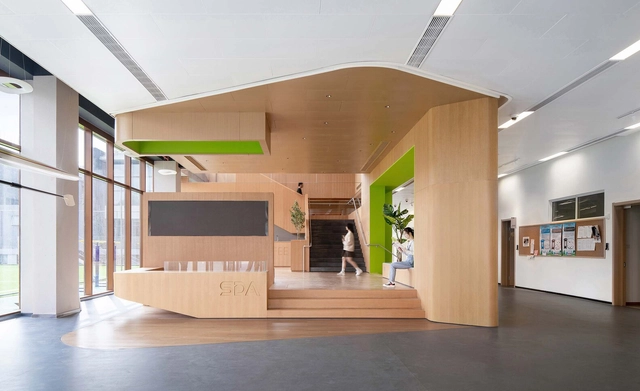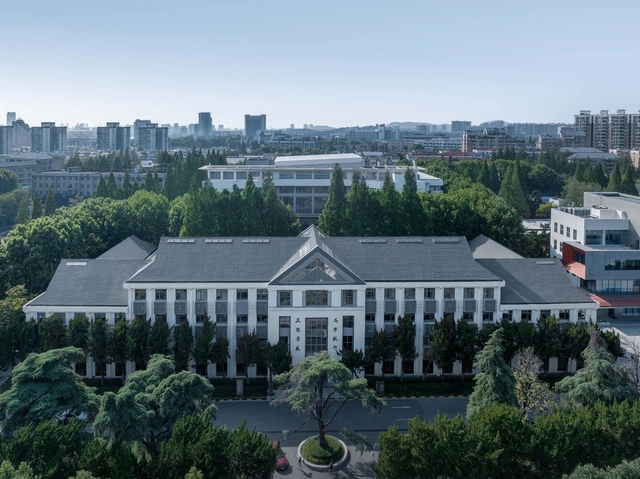BROWSE ALL FROM THIS PHOTOGRAPHER HERE
↓
https://www.archdaily.com/1015604/transformation-and-regeneration-of-sunao-primary-school-zaozuo-architecture-studioPilar Caballero
https://www.archdaily.com/1012937/visitor-center-of-kunshan-urban-ecological-forest-park-atelier-archmixingAndreas Luco
https://www.archdaily.com/1013137/the-campsite-hotel-in-the-bamboo-forest-verse-designAndreas Luco
https://www.archdaily.com/1012898/blue-square-atelier-guoPilar Caballero
https://www.archdaily.com/1011823/yangming-experimental-school-minax-architectsValeria Silva
https://www.archdaily.com/1011177/asian-games-cricket-field-azutValeria Silva
https://www.archdaily.com/1009641/fengpu-elementary-school-wuyang-architectureValeria Silva
https://www.archdaily.com/1009438/jinqiao-caojiagou-riverfront-renewal-design-viascape-designJuly Shao
https://www.archdaily.com/1008785/songming-garden-atelier-visionValeria Silva
https://www.archdaily.com/1006748/fu-apartment-fmdPilar Caballero
https://www.archdaily.com/1005388/yiwu-chian-wutong-yard-all-studioAndreas Luco
https://www.archdaily.com/1003141/fuyang-yinhu-sports-center-uadCollin Chen
https://www.archdaily.com/1002491/yucun-impressions-young-library-sjtu-school-of-design-du-chunyu-teamCollin Chen
https://www.archdaily.com/999424/tower-pavilion-in-paddy-fields-jumping-house-labCollin Chen
https://www.archdaily.com/999166/quzhou-kecheng-jiaogong-kindergarten-lycs-architectureCollin Chen
https://www.archdaily.com/995802/kincang-modern-pre-school-lycs-architectureCollin Chen
https://www.archdaily.com/996152/shanghai-dtd-academy-teaching-and-learning-complex-perform-design-studioCollin Chen
https://www.archdaily.com/994138/nanjing-normal-university-xuanwu-science-park-duts-designCollin Chen











