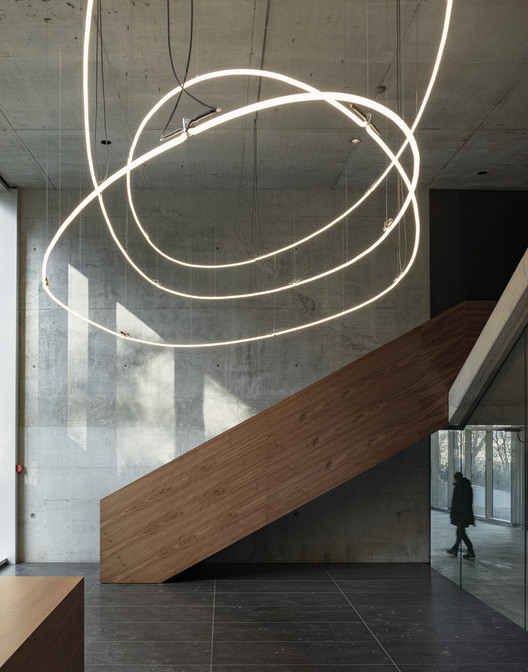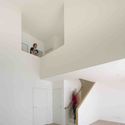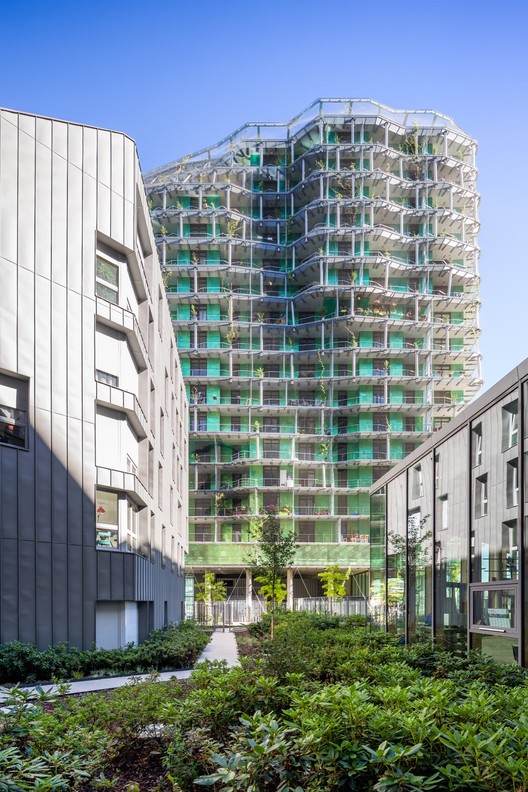
Light serves an essential purpose in architecture: to help us see. Whether it be through natural or artificial methods, rooms must be illuminated accordingly so occupants can safely inhabit them and fulfill their daily functions. When the right system is selected, light can also contribute to energy efficiency and sustainability within the building as a whole. However, apart from its evident functional and environmental value, lighting design can vastly impact the visual comfort and aesthetic tone of interiors by drawing attention to textures, enhancing colors and defining volumes. Therefore, of the many pieces involved in interior design, lighting is certainly one that can enhance or destroy a space and even affect users’ well-being, which is why it should be considered a crucial design element by itself.























.jpg?1576268640)
.jpg?1576269037)
.jpg?1576268883)
.jpg?1576268954)
.jpg?1576268843)
.jpg?1576355481)





























_%E2%88%8FPierre_L'Excellent.jpg?1479798534)



.jpg?1465592210)
.jpg?1465591974)
.jpg?1465592117)
.jpg?1465592064)