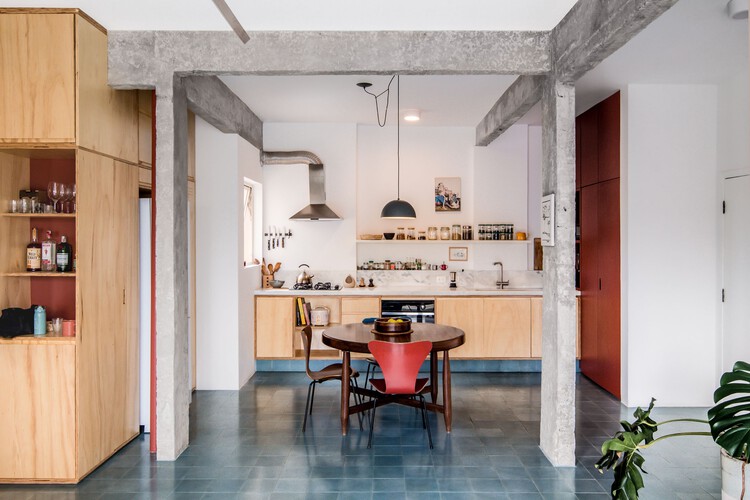
-
Architects: Renata Lovro Arquitetura
- Area: 220 m²
- Year: 2021
-
Manufacturers: Adobe, Archicad, AutoCAD, Color Mix, Deca, +4





Although artificial intelligence is showing the potential to carry out successive iterations with good results, designing the layout of spaces takes up large portions of a designer's time. The organization of elements present within a space determines the flow of movement, the points of view and will largely dictate how it will be used. But the idea of stifling the use of the environment may not work for all cases. Due to space restrictions or supplementary uses that a room can have, some architects have developed dynamic layouts that have more than one possible use. Whether through dividing elements or special modules, these projects allow the space to change radically through movement.




In many parts of the world, more women have architectural degrees than men. However, this fact hasn’t translated past university into the working world as women continue to be underrepresented across nearly all levels of practice.
The conversation regarding women in architecture gained tremendous traction back in 2013 with the petition for Denise Scott Brown to be recognized as the 1991 Pritzker Prize winner, alongside her husband and the consequent rejection of that request by Pritzker. The Architectural Review and Architect's Journal have, since 2015, jointly presented awards to the exceptional female practitioners as part of their Women in Architecture Awards program. The swelling of these movements have helped to promote not only the role but also the recognition of women in architecture.


