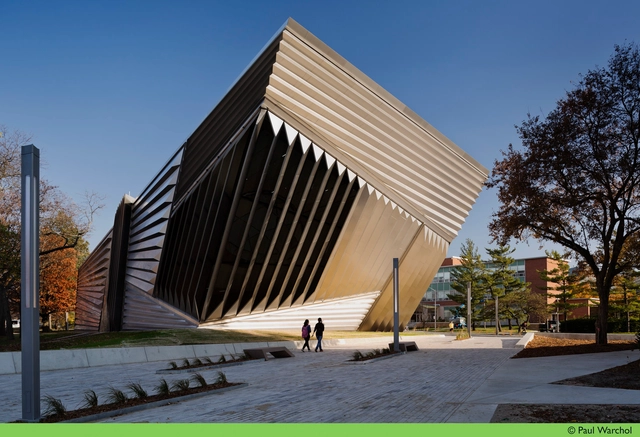BROWSE ALL FROM THIS PHOTOGRAPHER HERE
↓
May 07, 2014
© Paul Warchol + 35
Area
Area of this architecture project
Area:
13300 ft²
Year
Completion year of this architecture project
Year:
2013
Manufacturers
Brands with products used in this architecture project
Manufacturers: Solarlux Trespa Erco Interface Signify , +39 Aercon , Aldabra , American Rail , Armstrong Ceilings , Barnett Bates , Belden , Benjamin Moore , Carrier , Construction Specialties , Containment Solutions , Cook , Cooper Lighting , Domo Sports Grass , EFCO , Edge , Edge , Expanded polystyrene , GE Lighting , Game Time , HK Lighting , Hubbell , Kreon , Metalux , Monoglass , NanaWall , PPG IdeaScapes , Poly Molding Corp , Roppe , SCOFIELD , SF Rima , Sunpower , TQ 3 , Vantage , Vantage Luminaires , WCS Timber , Windirect , Winona Lighting , Ylighting , Ylighting -39
https://www.archdaily.com/503248/bushwick-inlet-park-kiss-cathcart Igor Fracalossi
April 21, 2014
https://www.archdaily.com/497728/fdny-marine-9-barracks-sage-and-coombe Karen Valenzuela
July 22, 2013
https://www.archdaily.com/403701/king-s-college-spillman-farmer-architects Daniel Sánchez
July 18, 2013
https://www.archdaily.com/401816/the-tower-house-gluck Igor Fracalossi
June 24, 2013
https://www.archdaily.com/390594/lakehouse-residence-max-strang-architecture Jonathan Alarcón
April 24, 2013
© Paul Warchol + 10
Area
Area of this architecture project
Area:
2000 m²
Year
Completion year of this architecture project
Year:
2012
Manufacturers
Brands with products used in this architecture project
Manufacturers: Dornbracht Hansgrohe Louis Poulsen DuPont Duravit , +23 Miele Subzero/Wolf AF , AF New York , Alkco , Astec , Benjamin Moore , Carlisle SynTec , Descience Labs , Hawa , InSinkErator , Iris Lighting , Luceplan , Neptronic , Nippo , Nulux , Optolum , Rajack , Rixson , Tischler und Sohn , VALVO , Warmboard , Wetstyle -23
https://www.archdaily.com/363807/lm-guest-house-desai-chia-architecture Jonathan Alarcón
April 15, 2013
https://www.archdaily.com/359982/lakeside-retreat-gluck Sebastian Jordana
March 09, 2013
https://www.archdaily.com/341921/shelter-island-house-stamberg-aferiat Nico Saieh
November 13, 2012
https://www.archdaily.com/293358/eli-edythe-broad-art-museum-zaha-hadid-architects Nico Saieh
September 04, 2012
https://www.archdaily.com/268358/tr-residence-robert-siegel-architects Javier Gaete
June 27, 2012
https://www.archdaily.com/247593/fdny-marine-company-9-sage-and-coombe-architects Nico Saieh
April 24, 2012
https://www.archdaily.com/228591/nacl-house-david-jameson-architect Diego Hernandez
April 13, 2012
https://www.archdaily.com/225678/shaw-house-patkau-architects Kritiana Ross
March 13, 2012
https://www.archdaily.com/216077/reststop-akkarvikodden-manthey-kula-architects Kritiana Ross
January 24, 2012
https://www.archdaily.com/201033/flashback-sarphatistraat-offices-steven-holl-architects Kritiana Ross
January 13, 2012
https://www.archdaily.com/197243/princeton-school-of-architecture-architecture-research-office Victoria King
December 26, 2011
https://www.archdaily.com/193108/louver-house-lss Victoria King
December 07, 2011
https://www.archdaily.com/189160/inverted-warehouse-townhouse-dean-wolf-architects Megan Jett












