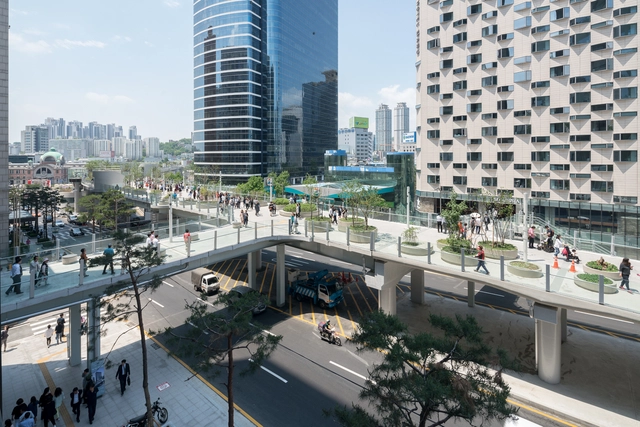
-
Architects: MVRDV
- Year: 2015
-
Professionals: EAN, Saman Engineering, Samsin, Song Hyun R&D, Studio Makkink & Bey, +1



Hoping to answer the question "what does the future city look like?" at Dutch Design Week, MVRDV (definitive design and construction drawings) and think tank The Why Factory (Research and concept design) have fabricated a multicolored, tetris-like hotel in Eindhoven. The future brings decreasing resources, increasing population, and climate change, reasons MVRDV, and with these limitations in mind, they believe futuristic architecture needs one important quality: flexibility.


Completed in 2016, MVRDV + ADEPT’s Ku.Be House of Culture in Movement has since become a beloved community amenity that encourages residents to participate in a wide range of activities including running, jumping, climbing, dancing, learning and meditating. Engagement in these activities is encouraged by the complex’s dynamic, playful architecture, where brightly colored wall surfaces meet concrete sliding areas meet suspended climbing nets.
This energetic spirit has been captured in a new photo series by Ossip van Duivenbode, where the center’s elements are being enjoying by people of all ages. Check out the full gallery below, and click here to learn more about the project.


#donotsettle is an online video project created by Wahyu Pratomo and Kris Provoost about architecture and the way it is perceived by its users. Having published a number of videos on ArchDaily over the past two years, Pramoto and Provoost are now launching an exclusive column, “#donotsettle extra,” which will accompany some of their #donotsettle videos with in-depth textual analysis of the buildings they visit.
“The office has an easy-going mood and relaxing atmosphere. That’s why we call it The House,” says Jacob van Rijs, one of MVRDV's founders, when he brought #donotsettle into his office.
For architecture, an industry that is famous for long workdays, the office can potentially be a stressful environment. Van Rijs explains how the office could have a significant impact upon people's psychology, as they spend a large part of their life there. The MVRDV House has broken the rigid office typology, and made it more entertaining.

Today the Mayor of Seoul opened the Skygarden, a 983-meter elevated walkway designed by MVRDV which utilizes a formerly abandoned highway in the center of the South Korean capital. Located in Seoul's Central Station district, the 16-meter-high linear park features a living catalog of Korea's indigenous plants, featuring over 24,000 individual plants from 228 species and sub-species. The Skygarden is known in Korean as Seoullo 7017, a name which references the Korean for "Seoul Street," and the 1970 and 2017, the years in which the structure was originally built and subsequently transformed.



The European Commission and the Mies van der Rohe Foundation have announced the 40 shortlisted works that will compete for the 2017 European Union Prize for Contemporary Architecture – Mies van der Rohe Award. The jury has chosen from 355 nominated works and the shortlist highlights the opportunities and the trends of today’s European territory: cities, housing, heritage, and memory. The five finalists will be announced in mid-February and the winner and the Emerging Architect in mid-May.
A third of the works tackle the challenge of contemporary architecture in relation with built heritage and a third of the work tackles the contemporary challenges of housing. The management of the historic urban landscape will be among the priorities highlighted by the ‘European Year of Cultural Heritage' in 2018.
"I would want the shortlisted schemes to demonstrate an interest in making places, in exploring convention and known typologies, in celebrating the pleasures of everyday use by a consideration of detail and an unspoken resistance to the current global tendency towards a self-referential architecture, one that belies context and the act of inhabitation." - Stephen Bates, Chairman of the Jury.
Seen the shortlist after the break.



