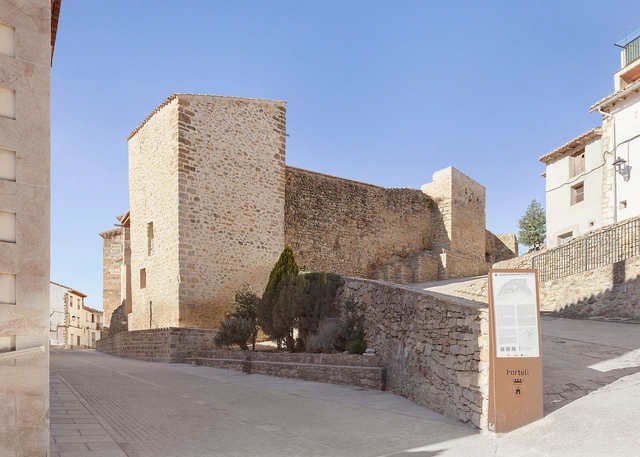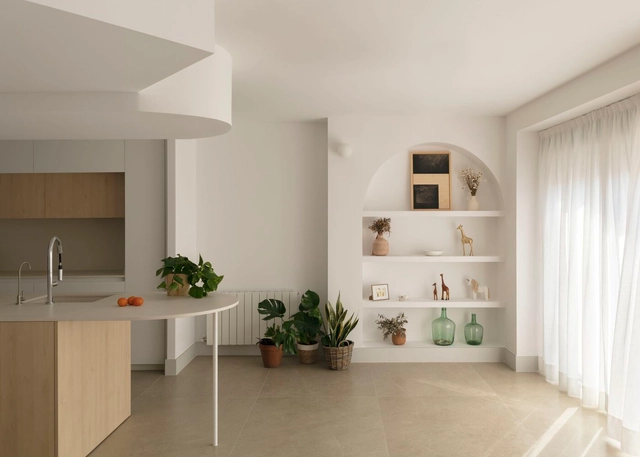BROWSE ALL FROM THIS PHOTOGRAPHER HERE
↓
October 08, 2025
https://www.archdaily.com/1034776/habitat-module-meii-estudio Valentina Díaz
June 14, 2025
https://www.archdaily.com/1030796/abbey-house-restoration-and-rehabilitation-antonio-garcia-blay-y-jose-antonio-ruiz-suana Paula Pintos
October 25, 2024
https://www.archdaily.com/1022510/house-in-guardamar-del-segura-bernardo-cerrato Andreas Luco
August 06, 2024
https://www.archdaily.com/1019606/cases-dels-mestres-collective-housing-zaga-arquitectura-plus-som-habitat Andreas Luco
January 03, 2024
https://www.archdaily.com/1011691/3-in-1-house-piano-piano-studio Pilar Caballero
December 18, 2023
© Milena Villalba + 11
Area
Area of this architecture project
Area:
70 m²
Year
Completion year of this architecture project
Year:
2022
Manufacturers
Brands with products used in this architecture project
Manufacturers: Arper Cevica , Daisalux , FERRÉS , GEZE , +6 ISOCOR , LAMP , Magis , Roca , VitrA , WISA -6 https://www.archdaily.com/1011194/torrefiel-orriols-neighborhood-equality-unit-7a-plus-i Pilar Caballero
December 13, 2023
https://www.archdaily.com/1011019/d11-renovation-sog-design-plus-espacio-studio Pilar Caballero
September 17, 2023
https://www.archdaily.com/1006917/ondis-non-discrimination-and-anti-crime-office-7a-plus-i Pilar Caballero
September 15, 2023
https://www.archdaily.com/1006904/les-pinyes-del-cabanyal-intervention-piano-piano-studio Pilar Caballero
September 10, 2023
https://www.archdaily.com/1006584/earth-house-lara-fuster-prieto Andreas Luco
November 23, 2022
https://www.archdaily.com/992607/la-valentina-installation-el-fabricante-de-espheras Pilar Caballero
August 17, 2022
Vivienda cooperativa la Balma / Lacol + Laboqueria. Image © Fabian Dejtiar
LaBoqueria is an architecture studio in Barcelona that has the experience of multiple local and international collaborations. This global, multidisciplinary and participative perspective allows them to have a renewed and different vision of architecture.
Focusing on social, economic and environmental aspects, they seek to approach their projects in a comprehensive way, bringing together the different people involved in the process. Among their works are the housing building La Balma carried out together with the architects' cooperative Lacol ; the Reformation of premises together with Marta Peinado Alós; and the Ca's Bouer House together with Jordi Queralt.
ArchDaily, interested in collaborative and participatory processes through the theme Democratization of Design , conducted an interview with LaBoqueria to learn about their main inspirations, challenges and visions.
https://www.archdaily.com/987231/laboqueria-we-propose-new-models-of-cooperative-relations Fabian Dejtiar
June 20, 2022
https://www.archdaily.com/983678/reform-p-651-suav-plus-carmen-ana-de-miguel Pilar Caballero
June 11, 2022
https://www.archdaily.com/983141/triana-bridge-in-xabia-fvai Andreas Luco
May 25, 2022
https://www.archdaily.com/982214/home-in-al-palau-square-piano-piano-studio Andreas Luco
April 04, 2022
© Milena Villalba + 33
Area
Area of this architecture project
Area:
3681 ft²
Year
Completion year of this architecture project
Year:
2020
Manufacturers
Brands with products used in this architecture project
Manufacturers: KEIM Aistercel , Banacork , Bòbila Aguileras , Ecoclay , +6 Fapylsa , Fusteria Guitart , La barca Marbres i Granits , Madera Casas , Metal.listeria Mediterràneo , Naturclay -6 https://www.archdaily.com/979568/ca-lagata-house-el-fil-verd-estudi-darquitectura Pilar Caballero
March 21, 2022
https://www.archdaily.com/978774/synagogue-square-in-onda-grupo-aranea-plus-el-fabricante-de-espheras-plus-cel-ras-arquitectura Andreas Luco
March 01, 2022
https://www.archdaily.com/976912/vivienda-a-traves-del-espejo-crux-arquitectos Andreas Luco











