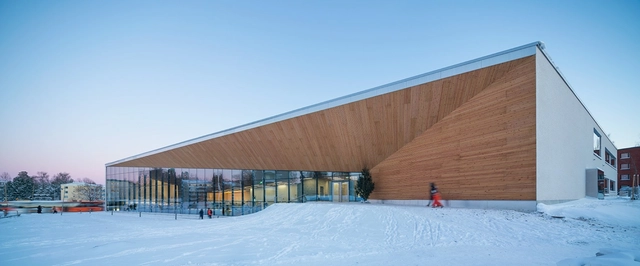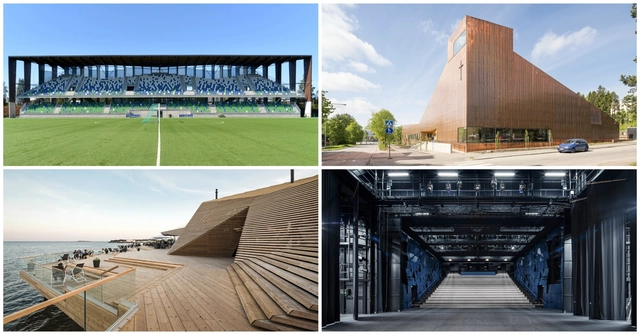
-
Architects: K2S Architects
- Area: 3100 m²
- Year: 2017
-
Manufacturers: Forssan Sisärakenne, Metus Finland



The European Commission and the Mies van der Rohe Foundation have announced the 40 shortlisted works that will compete for the 2017 European Union Prize for Contemporary Architecture – Mies van der Rohe Award. The jury has chosen from 355 nominated works and the shortlist highlights the opportunities and the trends of today’s European territory: cities, housing, heritage, and memory. The five finalists will be announced in mid-February and the winner and the Emerging Architect in mid-May.
A third of the works tackle the challenge of contemporary architecture in relation with built heritage and a third of the work tackles the contemporary challenges of housing. The management of the historic urban landscape will be among the priorities highlighted by the ‘European Year of Cultural Heritage' in 2018.
"I would want the shortlisted schemes to demonstrate an interest in making places, in exploring convention and known typologies, in celebrating the pleasures of everyday use by a consideration of detail and an unspoken resistance to the current global tendency towards a self-referential architecture, one that belies context and the act of inhabitation." - Stephen Bates, Chairman of the Jury.
Seen the shortlist after the break.


The Finnish Association of Architects (SAFA) have announced a shortlist of 4 projects in contention for the Finlandia Prize for Architecture 2016. Now in its third year, the prize continues with the goal to “increase public awareness of high quality Finnish architecture and [to highlight] its benefits for our well-being.”
Following the tradition of the award, while the shortlist was selected by a panel of architects, the final winning project will be chosen by a non-architect. This year, former Prime Minister of Finland Paavo Lipponen will have the honor of picking the winner.
Find out more about the 4 projects after the break.


From community meeting hubs to secluded refuges, places to learn and places to study, libraries can be so much more than just a place to a check out a book. With this in mind, we’ve rounded-up 15 awe-inspiring libraries, including a Canadian church that was converted into a library, the first library in Muyinga, Burundi – built using participatory design and local materials – and the largest academic library in Finland. See what makes each of the libraries unique after the break.


The Swedish Centre for Architecture and Design (ArkDes) have revealed that In Therapy: Nordic Countries Face to Face—the exhibition for the Nordic Pavilion at the 2016 Venice Biennale, curated by David Basulto—will partly comprise "a contemporary survey of Nordic architecture." 300 projects, drawn from over 500 submissions to a recent open call, will be complemented by an in-depth study of nine projects completed post-2008 by practices including Tham & Videgård, Reiulf Ramstad Arkitekter, and Lahdelma & Mahlamäki.
"Just as Sverre Fehn’s pavilion is a crystallisation of Nordic architecture—embodying a precise and fluid articulation of structure, light, and nature—the nine we have chosen to focus in on as particularly representative of the contemporary scene have a similar gravitas and complexity – but with their own distinct identities" says Basulto, who has made the selection alongside James Taylor-Foster, Assistant Curator.

The Finnish Association of Architects SAFA has announced the five projects shortlisted for the 2015 Finlandia Prize for Architecture. After hosting the competition successfully for the first time last year, the Association has returned to “increase public awareness of high quality Finnish architecture and [to highlight] its benefits for our well-being.”
Similarly to last year, while the five shortlisted projects were selected by a jury of architects, the final winning design will be chosen by a non-architect. This year Kaija Saariaho, an internationally renowned Finnish composer, will select the 2015 winner. “I’ve always taken a keen interest in architecture and of course concert halls," said Saariaho. "When visiting the buildings now proposed for the prize, I gave much thought to how deeply architecture affects our lives on a daily basis."
Learn more about the five shortlisted projects, after the break.


