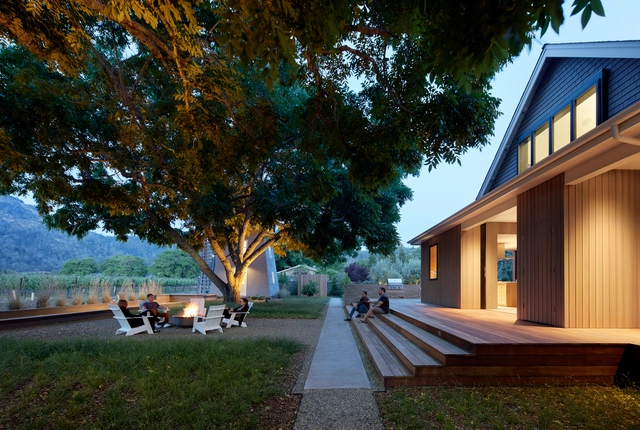
-
Architects: Ehrlich Yanai Rhee Chaney Architects
- Area: 6740 ft²
- Year: 2018
-
Manufacturers: AutoDesk, Chaos Group, Cosentino, Dornbracht, Enscape, +8


_Matthew_Millman_03_15101_00_N240_high.jpg?1561339125&format=webp&width=640&height=580)
-0154.jpg?1556309624&format=webp&width=640&height=580)


This article was originally published on Metropolis Magazine as "Architecture You Can Smell? A Brief History of Multisensory Design."
What comes to mind when you encounter the term “sensory design”? Chances are it is an image: a rain room, a funky eating utensil, a conspicuously textured chair. But the way things actually feel, smell, even taste, is much harder to capture. This difficulty points to how deeply ingrained the tyranny of vision is. Might the other senses be the keys to unlocking broader empirical truths? Does the ocular-centric bias of art, architecture, and design actually preclude a deeper collective experience?





This article was originally published by The Architect's Newspaper as "Cutting-edge 3-D-printing pushes construction boundaries in an Oakland cabin."
The 3D-printed Cabin of Curiosities is a research endeavor and “proof of concept” investigation into the architectural possibilities of upcycling and custom 3D-printed claddings as a response to 21st-century housing needs.
This exploratory project is an output of Bay Area-based additive manufacturing startup Emerging Objects, founded by Ronald Rael and Virginia San Fratello, who are professors at the University of California Berkeley and San Jose State University, respectively. They also co-founded the architecture studio Rael San Fratello, whose work primarily focuses on architecture as a cultural endeavor.






The American Institute of Architects (AIA) have named 18 architectural and interior projects as recipients of the 2017 Institute Honor Awards, the profession’s highest recognition for excellence in design.
According to the AIA, “the 2017 Architecture program celebrates the best contemporary architecture regardless of budget, size, style, or type. These stunning projects show the world the range of outstanding work architects create and highlight the many ways buildings and spaces can improve our lives.”
The awarded projects were selected from nearly 700 submissions. The winners will be honored at the 2017 AIA National Convention in Orlando.
