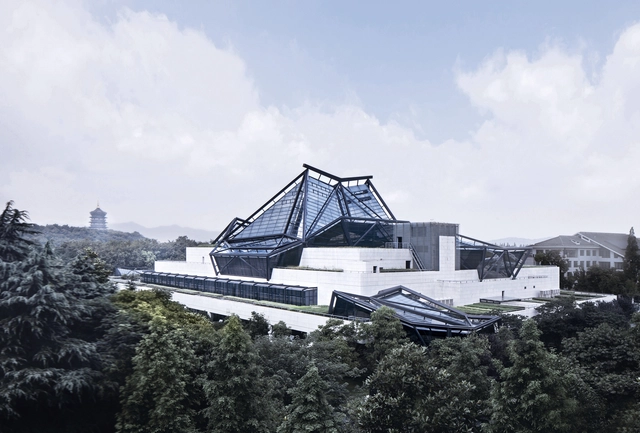BROWSE ALL FROM THIS PHOTOGRAPHER HERE
↓
April 03, 2019
museun & exhibition hall daytime view. Image © Li Yao
Area
Area of this architecture project
Area:
4468 m²
Year
Completion year of this architecture project
Year:
2016
https://www.archdaily.com/913949/jingjiang-folklore-museum-zhaohui-rong-studio Collin Chen
March 31, 2019
https://www.archdaily.com/912487/music-department-complex-in-zhejiang-conservatory-of-music-gad Collin Chen
March 19, 2019
https://www.archdaily.com/912186/hangzhou-xixi-green-office-complex-gad Collin Chen
February 06, 2019
https://www.archdaily.com/898943/inventronics-tonglu-production-factory-phase1-gla 罗靖琳 - Jinglin Luo
January 23, 2019
https://www.archdaily.com/909386/raleigh-campsite-in-guizhou-architectural-design-institute-of-south-china-university-of-technology 舒岳康 - SHU Yuekang
November 12, 2018
https://www.archdaily.com/905002/tian-han-cultural-park-wcy-regional-studio Collin Chen
July 30, 2018
https://www.archdaily.com/898817/weihai-hospital-of-traditional-chinese-medicine-gla 舒岳康
June 18, 2018
https://www.archdaily.com/893124/lei-house-azl-architects 舒岳康
May 14, 2018
https://www.archdaily.com/893631/zhejiang-art-museum-cctn-design 舒岳康
January 15, 2018
https://www.archdaily.com/886874/xie-zilong-photography-museum-regional-studio 罗靖琳 - Jinglin Luo
August 18, 2017
https://www.archdaily.com/877284/hall-of-literature-and-garden-of-chinese-classics-at-taizhou-high-school-architectural-design-and-research-institute-of-scut Joanna Wong
June 21, 2017
https://www.archdaily.com/873721/new-campus-of-taizhou-high-school-architectural-design-and-research-institute-of-scut 韩双羽 - HAN Shuangyu
January 04, 2017
https://www.archdaily.com/802369/contemporary-rural-cluster-dongziguan-affordable-housing-for-relocalized-farmers-in-fuyang-hangzhou-gad 尚夕云 - SHANG Xiyun










