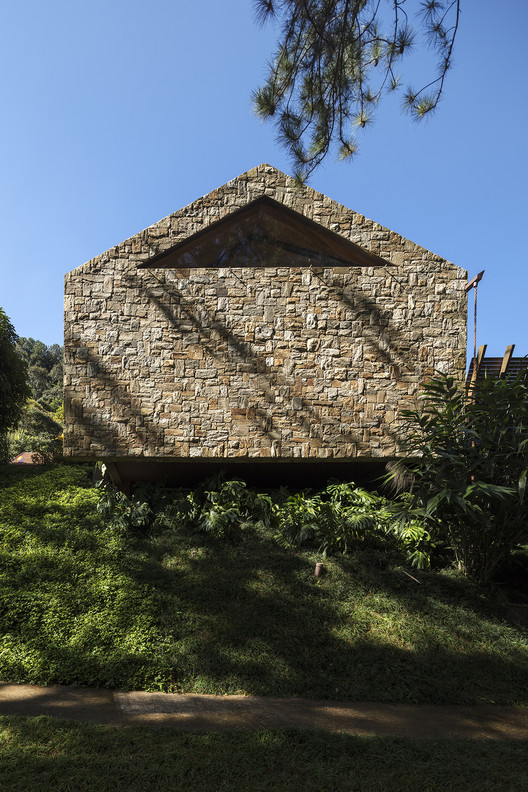.jpg?1557926717&format=webp&width=640&height=580)
-
Architects: Gustavo Penna Arquiteto e Associados
- Area: 736 m²
- Year: 2015
-
Manufacturers: Alumafel, Directa Piedras, Ferreira Ulhôa, Gebauer

.jpg?1557926717&format=webp&width=640&height=580)





It's easy to feel overwhelmed by the massive production of architecture today. Scroll through ArchDaily for more than a minute and even we'd forgive you for losing track of it all. But what seems like an endless scroll of architectural production doesn't quite fit with the popular movements surrounding resource sharing and community.
Hidden among the mass production that has defined architecture in the last century is a germ - one that seems to be marching to the forefront of practice today. More and more designers seem to be taking on locally-focused and/or adaptive reuse works. Award shortlists today highlight not icons by recognizable names, but sensitive international works that are notable for their process as much as their product.
The common image of the architect may be of one obsessed with ego and newness, but practice today doesn't bear that out as much as it used to. This week's news touched on issues of reduction, reuse, and a radical rethink what architecture is in the 21st century.
.jpg?1542737949&format=webp&width=640&height=580)
Children Village by Brazilian architects Aleph Zero and Rosenbaum has won the 2018 RIBA International Prize. Located on the edge of the rain forest in northern Brazil, the new school complex provides accommodation for 540 children attending the Canuanã School. The RIBA International Prize is awarded every two years to a building that exemplifies design excellence and architectural ambition, and delivers meaningful social impact. Children Village was recognized for it's vision in imagining architecture as a tool for social transformation.

Metallic elements have been used in architecture and civil construction for hundreds of years, either as decorative elements, coverings or even to reinforce masonry structures. However, it is only in the second half of the eighteenth century that the first bridges emerge whose structure was entirely made of cast iron. A century later, iron was replaced by a more resistant and malleable alloy, still used today in architecture: steel.
Denser than concrete, the strength of steel subverts its weight and provides greater stiffness with less material - allowing for lighter and thinner structures than those made from other materials, such as wood or concrete. It is by no means the most used material in residential architecture, however, its use has made it possible to construct some interesting - and beautiful - examples of contemporary houses:


Patinated copper, also called oxidized, is a metal coat that "ages well" with excellent weathering resistance. Due to its capacity for transformation over time, when coming into contact with atmospheric conditions, the material does not require major maintenance, giving a unique aspect to the facades.
In addition to orange-colored plates, this material also gives off a blue / green appearance through a controlled chemical oxidation process. Its coloration is defined by the amount of crystals contained in the surface of the material. With the appearance of natural light, the panels display various shades and nuances of color.


The Royal Institute of British Architects (RIBA) has announced the shortlist of four finalist projects in the running for the 2018 RIBA International Prize. A biennial award open to any qualified architect in the world, the International Prize seeks to name the world’s “most inspirational and significant” building. Criteria for consideration include the demonstration of “design excellence, architectural ambition, and [delivery of] meaningful social impact.”
The inaugural prize was awarded to Grafton Architects in 2016 for their UTEC university building in Lima, Peru, described as a “modern-day Machu Picchu.”

Within the architecture field, the relationship between design and education has gained prominence, especially when it comes to children’s education. The relationship between architecture, philosophy, and sociology is well known. Frequently, when designing, issues introduced by these fields work as tools to reflect upon the relationship between the space and the user. When we consider children’s education, we must go beyond ergonomics and think of architecture as an educational tool.

Landscape architecture is responsible for the transformation and resignification of the landscape, either by enriching architecture or by bringing forth the history of the site. As with buildings, when we design with vegetation it allows us to work a series of stimuli, qualities, and functions.

Are you a cat or dog lover? At ArchDaily we know that you're as big an animal lover as we are. They inspire us, keep us company, and in the case of architectural photography, give us an idea of a structure's scale. We previously made a collection of photographs starring cats and architecture, and we could never forget our dog-loving readers. We bring you a collection of photographs where dogs take center stage.