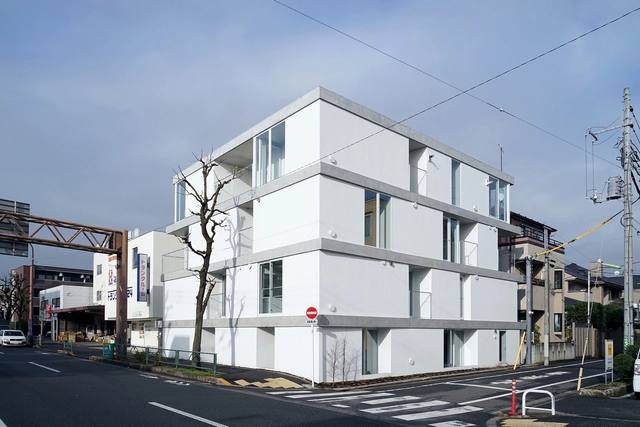
-
Architects: Tomoyuki Kurokawa Architects
- Area: 397 m²
- Year: 2019
-
Manufacturers: DAINICHI GIKEN KOGYO, Kunishiro, Sanwa Livacon, woody world
-
Professionals: Hayashida Construction









Kengo Kuma uses materials to connect with the local context and the users of his projects. The textures and elementary forms of constructive systems, materials, and products, are exhibited and used in favor of the architectural concept, giving value to the functions that will be carried out in each building.
From showcases made with ceramic tiles to the sifted light created by expanded metal panels, passing through an ethereal polyester coating, Kuma understands the material as an essential component that can make a difference in architecture from the design stages. Next, we present 21 projects where Kengo Kuma masterfully uses construction materials.


With the rise of small houses and dense cities, we were forced to sacrifice a good amount of storage space. Ironically, we did not compromise our purchasing habits, so with a few square meters to work with, architects and designers had to come up with efficient storage solutions and make the best of the limited space they have. However, if you were lucky enough to be occupying a large, unobscured space with a generous budget, your storage design possibilities are endless. In this article, we look at how architects and designers found creative ways to store their belongings in spaces with different functions, scales, and spatial constraints, ranging from completely invisible units to sculptural centerpieces.


