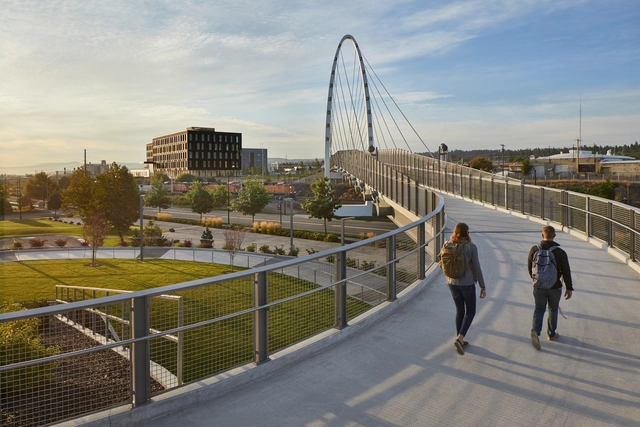
Material intelligence refers to how materials perform, adapt, and interact with ecological and cultural systems. It considers how stone, steel, or timber respond to intertangled forces, how those materials are sourced and assembled, and how they persist after demolition. Designers are centering material intelligence in constructing our cities in a generation of environmental uncertainty and strained supply chains.























































.jpg?1449027615&format=webp&width=640&height=580)
.jpg?1449027197)
.jpg?1449027346)
.jpg?1449027364)
.jpg?1449027547)
.jpg?1449027615)



















.jpg?1413934920)
.jpg?1413934905)
.jpg?1413934911)
.jpg?1413934928)
.jpg?1413934936)