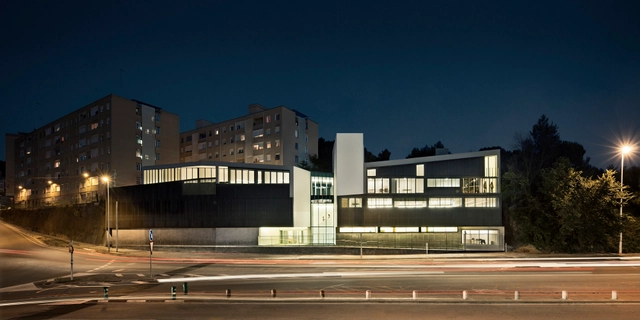BROWSE ALL FROM THIS PHOTOGRAPHER HERE
↓
https://www.archdaily.com/512441/new-massimo-dutti-headquarters-in-tordera-battle-i-roig-architectesKaren Valenzuela
https://www.archdaily.com/473498/127-subsidized-dwellings-in-barcelona-bru-lacomba-setoainKaren Valenzuela
https://www.archdaily.com/469042/colegio-de-economistas-de-cataluna-roldan-berengueDaniel Sánchez
https://www.archdaily.com/445485/114-public-housing-units-sauquet-arquitectes-i-associatsJonathan Alarcón
https://www.archdaily.com/398324/multifunctional-structure-in-salo-central-area-batlle-i-roig-arquitectesFernanda Castro
https://www.archdaily.com/394153/tanatorio-sant-joan-despi-batlle-i-roig-arquitectesFernanda Castro
https://www.archdaily.com/380496/espai-caixa-miragJonathan Alarcón
https://www.archdaily.com/379885/sentmenat-miragJonathan Alarcón
https://www.archdaily.com/286516/el-pinar-roldan-berengueDaniel Sánchez
https://www.archdaily.com/251389/convent-de-sant-francescNico Saieh









