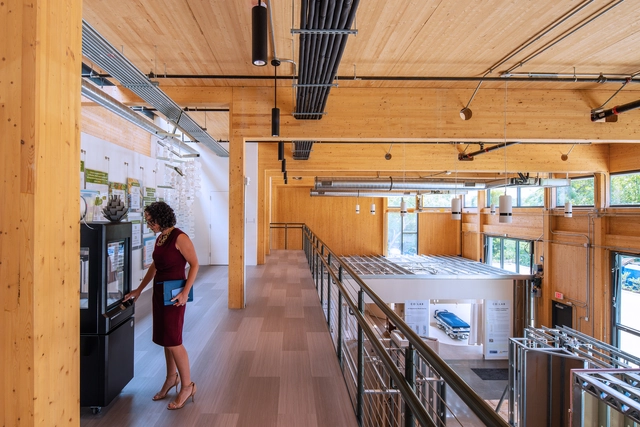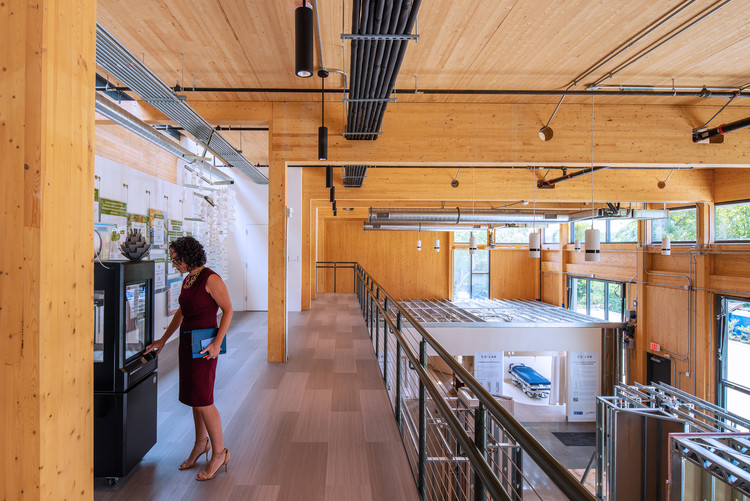
Wood, one of the oldest building materials, has been continuously reinvented throughout history. As contemporary architecture becomes more and more concerned with sustainability and environmental responsibility, the popularity of the material has also increased. As trees absorb carbon dioxide during their growth, their wood stores that carbon, keeping it out of the atmosphere. The materials derived from wood are thus associated with less greenhouse gas emissions on the condition of trees being harvested from sustainably managed forests. But in order to capture the full potential of this material, a plethora of techniques and modifications have evolved with the purpose of adapting and customizing wood's characteristics to the demands of modern design and construction. From thermal modification to engineered wood or versatile particle boards, these methods not only enhance wood's suitability for the rigors of contemporary architecture but also expand the usability of this sustainable material to an unprecedented scale.

























