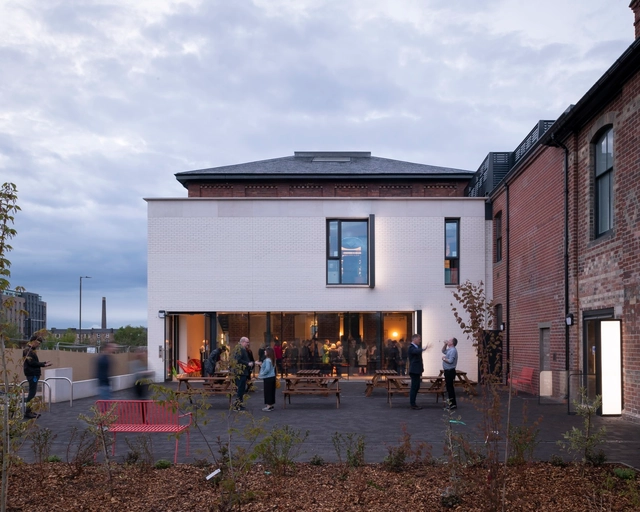
-
Architects: McLean Quinlan
- Area: 388 m²
- Year: 2018
-
Professionals: Goulden and Sons, Warm, Tribus, Airey and Coles, Hosken Parks


_johan_dehlin.jpg?1595351892&format=webp&width=640&height=580)
The use of brick plays a very important role in the architectural history of the United Kingdom. Construction techniques that involve brick and stone have been in constant progress. In fact, brick production improved over time, making the material the most popular one in the construction industry. From the 18th century onwards, brickwork was predominantly used in domestic and industrial architecture, but later on, it was introduced to the structure of warehouses and factories, as well as other various forms of infrastructure.
While many of these buildings are still operating to this day, it comes as no surprise. Refurbishment and reuse are highly recommended techniques, and in many cases, the only methods to maintain densely populated European cities. Therefore, the challenge lays in reusing these buildings and recycling the materials available, always trying to retain as much of the original structure as possible.

The first episode of Practice, a new series of documentaries about the process of architecture, takes an in-depth look into the design thinking of Invisible Studio's founder, Piers Taylor. The short film follows the architect as he builds a small cabin, alternating visually compelling imagery with pieces of conversation about his early years in the profession and the beginning of Invisible Studio. Taylor also shares his thoughts about building with volunteers and working with wood. The rhythm, the sound design (created by Simon James) and the cinematic quality of the film make of the short documentary an immersive experience.



Humans spend almost 90% of the time indoors; that's approximately 20 hours a day in closed rooms and 9 hours a day in our own bedrooms. The architectural configurations of these spaces are not random - that is, they have been designed or thought of by someone, and are at least slightly "guided" by the conditions of their inhabitants and their surroundings. Some people inhabit spaces specially catered to their needs and tastes, while others adapt and appropriate designs made for someone else, perhaps developed decades before they were born. In either case, their quality of life may be better or worse depending on the decisions that are made.
Understanding the importance of carefully designing our interiors, particularly through the lens of access and enjoyment of natural light, was the purpose of the 8th VELUX Daylight Symposium, held on October 9 and 10 of 2019 in Paris. This year, more than 600 researchers and professionals attended and reaffirmed the importance of natural light, presenting a series of concrete tools that could help quantify and qualify light by designing its entry, management, and control with greater depth and responsibility.

Architect Edward Cullinan, founder of Cullinan Studio, has passed away aged 88. The studio announced the death its founder, saying that Cullinan died in his sleep on Monday. Known as Ted, he was awarded the 2008 RIBA Royal Gold Medal for Architecture in recognition of his inspirational practice and teaching.





ArchDaily is happy to announce our Media Partnership with @Oslo Architecture Triennale 2019! Throughout 2019 we will be sharing stories, interviews, and content related to the Triennale, which this year revolves around the theme of Degrowth. The interview below introduces Degrowth in the context of practice today - and hints at how this radical idea could irreversibly change how we value architectural production.
The world faces some significant challenges. The UN climate change report, which explained that we may have just 12 years and need “unprecedented changes” to avoid devastating effects from climate change, was released into a world that seemed to be plenty busy processing other things, such as rising economic inequality, increasingly partisan politics, escalating conflicts, and refugee crises, to name a few.


_Jim_Stephenson.jpg?1536929051&format=webp&width=640&height=580)

The 2018 Antepavilion has opened in London, the second in an annual series. Designed and built by Thomas Randall-Page and Benedetta Rogers, the 2018 edition titled “AirDraft” sees an inflatable theater sitting atop a 19th-century barge, creating a floating venue for music and performance in trendy East London.
The scheme was chosen from 132 entries to the competition run by Shiva Ltd and the Architecture Foundation, which asked participants to engage with “the heritage of the Regent’s Canal in innovative ways.”