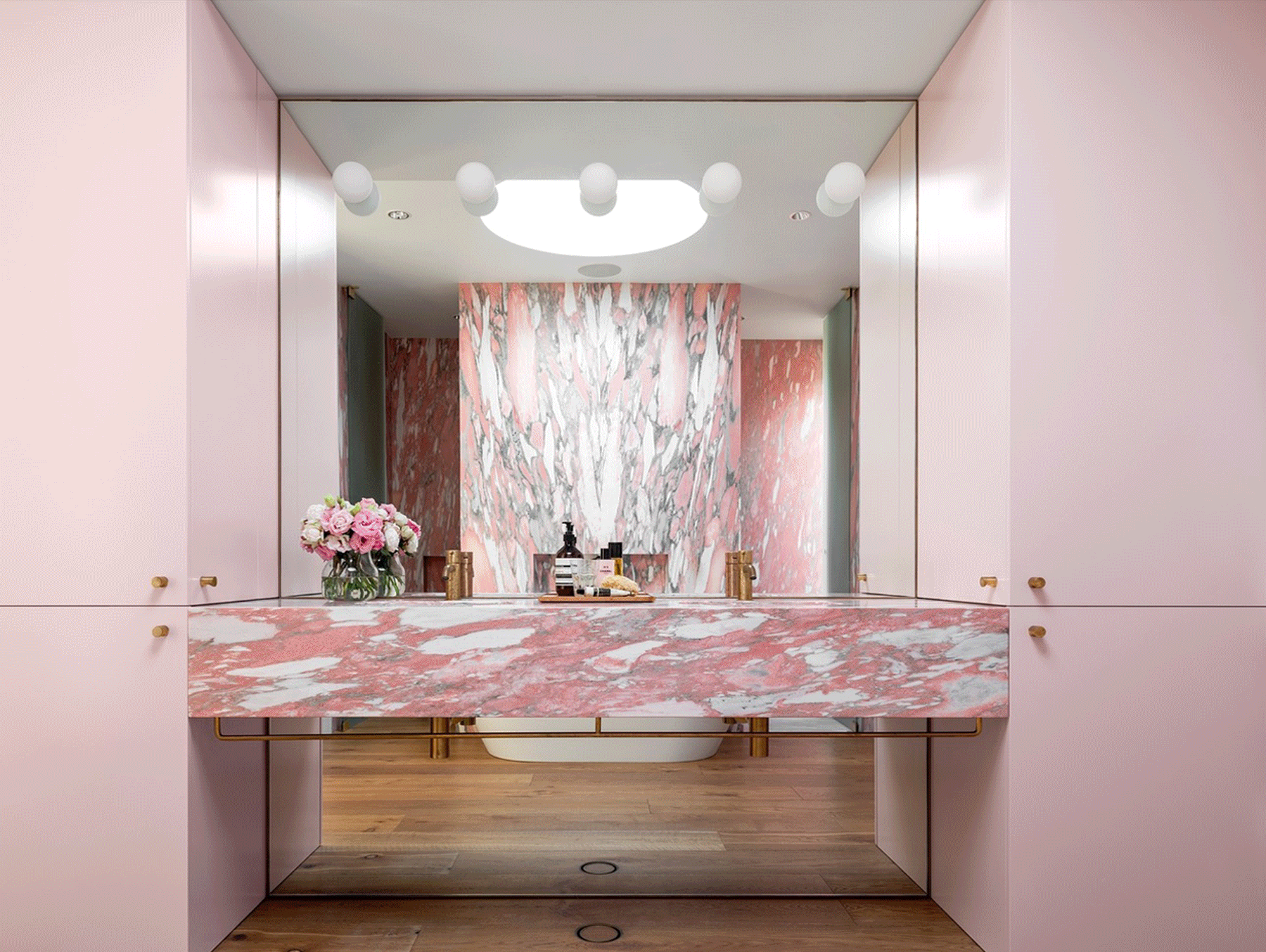BROWSE ALL FROM THIS PHOTOGRAPHER HERE
↓
November 30, 2017
https://www.archdaily.com/884330/coldwater-canyon-ehrlich-architects Daniel Tapia
Subscriber Access | November 19, 2017
The bathroom is one of the most static and traditional spaces in any residence. However, in recent times, this space has gained an identity that relates directly to the interior and exterior design of the house. As architects, we strive to create a warm, dynamic and attractive space for users.
https://www.archdaily.com/883594/draw-inspiration-from-these-21st-century-bathroom-designs Piedad Rojas
October 02, 2017
© Jeremy Bittermann + 28
Year
Completion year of this architecture project
Year:
2017
Manufacturers
Brands with products used in this architecture project
Manufacturers: Geberit Blu Bathworks Duravit Miele 12th Avenue Iron , +8 Barazza , BluBath , Julien , Lacava , Liebherr , Quantum Windows & Doors , Watermark Designs , western red cedar -8
https://www.archdaily.com/880788/laurelhurst-midcentury-mw-works-architecture-plus-design Cristobal Rojas
February 16, 2017
https://www.archdaily.com/805377/studio-bell-allied-works-architecture Valentina Villa
November 12, 2016
https://www.archdaily.com/799202/kexp-headquarters-skb-architects Valentina Villa
October 11, 2016
https://www.archdaily.com/796224/crossroads-school-for-arts-and-sciences-frederick-fisher-and-partners Daniela Cardenas
January 16, 2016
https://www.archdaily.com/780386/cuny-advanced-science-research-center-flad-architects-plus-kpf Cristian Aguilar
June 22, 2015
https://www.archdaily.com/644898/case-inlet-retreat-mw-works Daniel Sánchez
February 10, 2015
© Jeremy Bittermann + 7
Area
Area of this architecture project
Area:
64450 ft²
Year
Completion year of this architecture project
Year:
2012
Manufacturers
Brands with products used in this architecture project
Manufacturers: Designtex Lutron Color Kinetics Forbo Flooring Systems Sherwin-Williams , +40 USG Alera Lighting , Andersen Windows & Doors , Camira , Ceco Door , Chicago Faucets , CornellCookson , Daltile , EFCO , Elcast , Elkay , Fatboy , Formica , Formica
, GE Lighting , Harter , Hubbell , Karastan , Kim Lighting , Kohler , Kurtzon Lighting , Leopold , Ligman Lighting , Litecontrol , Maharam , MobilFlex , Modernfold , Mutual Materials , Nevamar , Nibsa , Nora , Otis , Pathway Lighting , SICO , SONOS , Sloan Valve Company , Sunoptics Skylights , VPI , VS America , Vantage Luminaires -40
https://www.archdaily.com/596974/wilkes-elementary-school-mahlum Cristian Aguilar
August 05, 2014
https://www.archdaily.com/532563/sunshine-canyon-residence-tha-architecture Cristian Aguilar
July 04, 2014
Happy 4th of July! To celebrate the USA's Independence Day, our editors have selected their favorite projects located in the USA, from architecture classics to extraordinary newcomers. Enjoy them all, after the break!
https://www.archdaily.com/523887/archdaily-editors-select-our-favorite-projects-in-the-usa Vanessa Quirk
March 19, 2014
University of Michigan Museum of Art / Allied Works Architecture with Integrated Design Solutions (Click image for more). Image © Jeremy Bittermann The University of Michigan (UM) has commissioned Preston Scott Cohen and Integrated Design Solutions to design a $28 million expansion for its 40-year-old design building. Primarily planned to be used by the school’s architecture program, the new addition will include classrooms, studios and offices, as well as the renovation of existing studios. The news comes five years after schematic designs for the original expansion were abandoned. More information, here .
https://www.archdaily.com/488169/um-plans-to-expand-architecture-building Karissa Rosenfield
February 13, 2014
https://www.archdaily.com/475882/university-of-oregon-hatfield-dowlin-complex-zgf-architects Daniel Sánchez
November 21, 2013
Clyfford Still Museum. Image © Jeremy Bittermann
In a recent article for the Denver Post , Ray Rinaldi discusses how the box is making a comeback in U.S. museum design. Stating how architecture in the 2000’s was a lot about swoops, curves, and flying birds - see Frank Gehry and Santiago Calatrava - he points out the cool cubes of David Chipperfield and Renzo Piano . We've rounded up some of these boxy works just for you: the Clyfford Still Museum , the Kimbell Art Museum Expansion , The St. Louis Art Museum's East Building , Tod Williams and Billie Tsien's Barnes Foundation , and Shigeru Ban's Aspen Art Museum . Each project begins to show how boxes can be strong, secure, and even sly. Check out more about the article here .
https://www.archdaily.com/450966/museum-round-up-the-box-is-back Eric Baldwin
May 30, 2013
https://www.archdaily.com/378881/madison-house-xten-architecture Daniel Sánchez
January 31, 2012
https://www.archdaily.com/203388/clyfford-still-museum-allied-works-architecture-2 Kritiana Ross
March 07, 2011
https://www.archdaily.com/117149/booker-t-washington-high-school-for-the-performing-and-visual-arts-allied-works-architecture Christopher Henry
February 27, 2011
https://www.archdaily.com/115604/dutchess-county-residence-guest-house-allied-works-architecture Kelly Minner
















