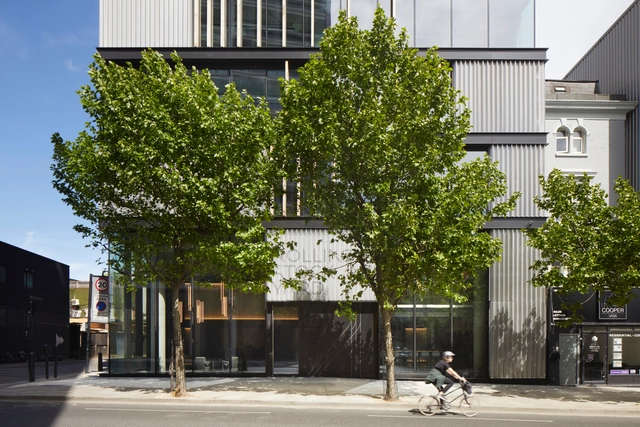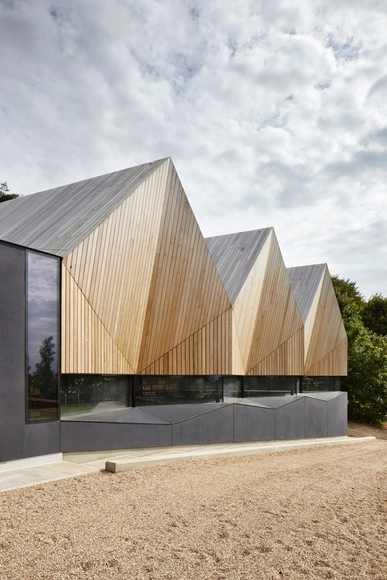
-
Architects: Hawkins\Brown
- Area: 15174 m²
- Year: 2019
-
Manufacturers: AutoDesk, Franken-Schotter, KEIM, Modular Clay, NBK North America, +2





Jack_Hobhouse_(2).jpg?1597966617&format=webp&width=640&height=580)


In order to ensure a proper transition into post COVID-19, architects, public health experts, and engineers are generating design guidelines to provide people with new secure, and efficient resources. Finding a balance between optimizing operations and keeping people safe, the strategies tackle the built environment that surrounds us, from restaurants and outdoor dining, to streets, offices, and retail.
Addressed to city officials, owners, and employers, the tools developed help to reopen the world, while reducing the risk of COVID-19 transmission, promoting social distancing standards, and enhancing wellbeing. Discover in this article a roundup of design guidelines securing a safe post coronavirus transition.

The Royal Institute of British Architects (RIBA) has published guidance to help practices navigate recovery from the COVID-19 crisis. The Recovery Roadmap is divided into three phases: Response, Recovery and Resilience. Each phase considers a series of actions that practices can take to respond to challenges across different areas of their business throughout this crisis and beyond.



Jack_Hobhouse.jpg?1576452247&format=webp&width=640&height=580)

Glued Laminated Wood (Glulam) is a structural material manufactured through the union of individual wood segments. When glued with industrial adhesives (usually Melamine or Polyurethane resin adhesives), this type of wood is highly durable and moisture resistant, capable of generating large pieces and unique shapes.


