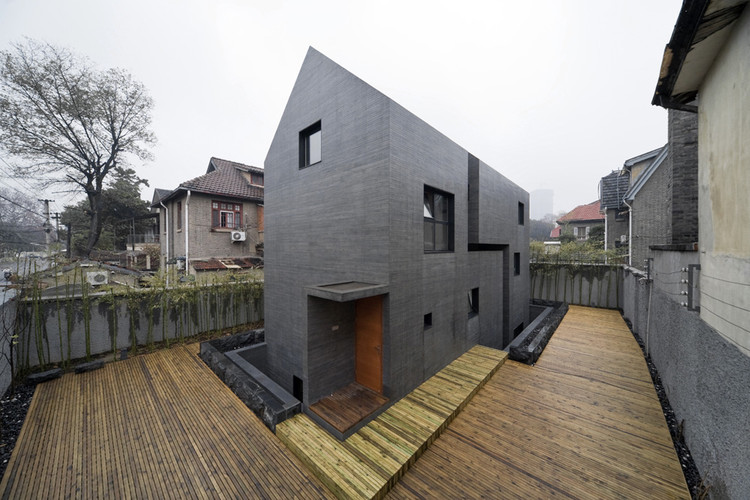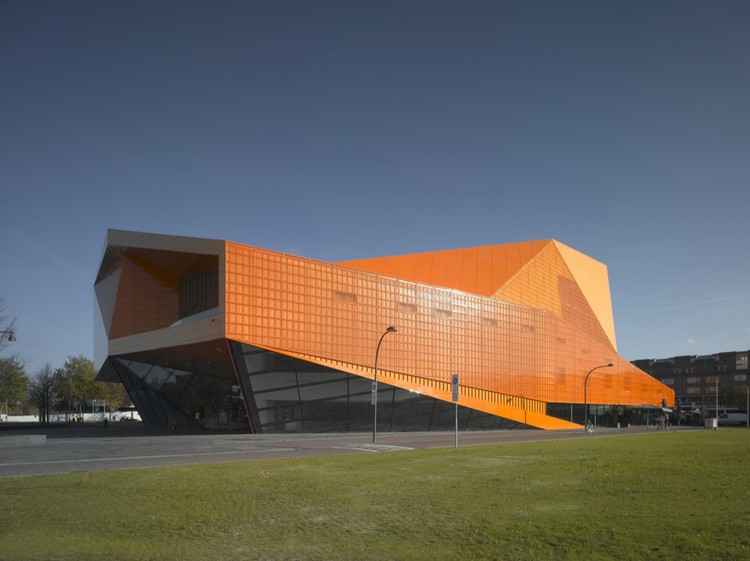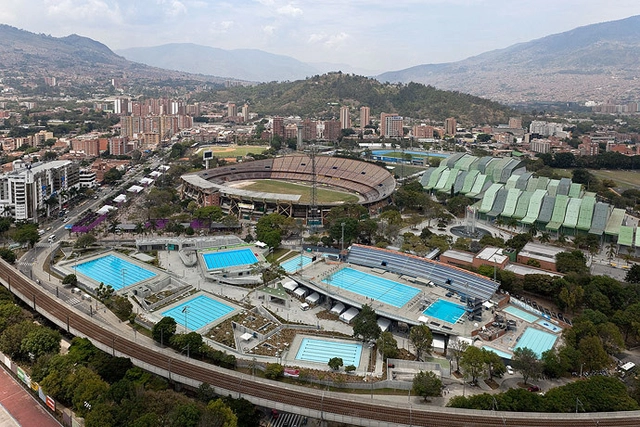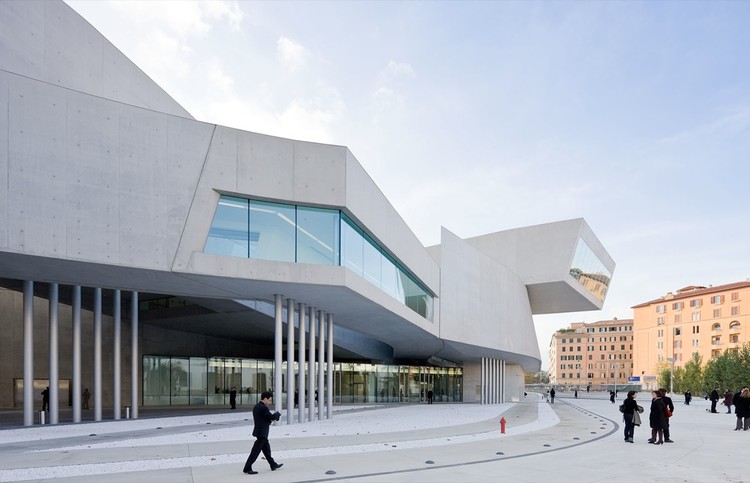
Concrete Slit House / AZL architects
https://www.archdaily.com/132139/concrete-slit-house-azl-architectsAndrew Rosenberg
InBetween House / Koji Tsutsui Architect & Associates

-
Architects: Koji Tsutsui Architect & Associates
- Area: 178 m²
- Year: 2010
https://www.archdaily.com/131318/inbetween-house-koji-tsutsui-architect-associatesKelly Minner
Guangzhou Opera House / Zaha Hadid Architects

-
Architects: Zaha Hadid Architects
- Area: 70000 m²
- Year: 2010
-
Manufacturers: Reggiani, Kvadrat
https://www.archdaily.com/115949/guangzhou-opera-house-zaha-hadid-architectsNico Saieh
Giant Interactive Group Corporate Headquarters / Morphosis Architects

-
Architects: Morphosis
- Area: 253300 m²
- Year: 2010
-
Manufacturers: Swisspearl
https://www.archdaily.com/113632/giant-interactive-group-corporate-headquarters-morphosis-architectsAndrew Rosenberg
Perry and Marty Granoff Center for the Creative Arts, Brown University / Diller Scofidio + Renfro

-
Architects: Diller Scofidio + Renfro
- Area: 38815 ft²
- Year: 2011
-
Manufacturers: VMZINC
https://www.archdaily.com/112338/perry-and-marty-granoff-center-for-the-creative-arts-brown-university-diller-scofidio-renfroKelly Minner
Theatre Agora / UNStudio

- Year: 2007
-
Manufacturers: Hunter Douglas Architectural (Europe), Hafkon, Hunter Douglas
https://www.archdaily.com/100224/theatre-agora-unstudioAndrew Rosenberg
Hypar Pavilion / Diller Scofidio + Renfro + FXFOWLE

- Year: 2010
https://www.archdaily.com/94493/hypar-pavilion-diller-scofidio-renfro-with-fxfowleKelly Minner
Labels Berlin 2 / HHF Architects
https://www.archdaily.com/86414/labels-berlin-2-hhf-architectsKelly Minner
Tel Aviv Port Public Space Regeneration Project / Mayslits Kassif Architects

-
Architects: Mayslits Kassif Architects
- Area: 55000 m²
- Year: 2008
https://www.archdaily.com/83766/tel-aviv-port-public-space-regeneration-project-mayslits-kassif-architectsNico Saieh
Aquatic Centre for Southamerican Games / Paisajes Emergentes
https://www.archdaily.com/79876/aquatic-centre-for-panamerican-games-paisajes-emergentesNico Saieh
Remez Arlozorov / Mayslits Kassif Architects

-
Architects: Mayslits Kassif Architects
- Area: 6000 m²
- Year: 2009
-
Manufacturers: GreenSky, N.E Laba, Prosper Flooring, Spiral Glass
https://www.archdaily.com/71859/remez-arlozorov-mayslits-kassif-architectsNico Saieh
New Art Museum / SANAA

-
Architects: SANAA
- Area: 58700 ft²
- Year: 2007
-
Manufacturers: C.R. Laurence, Pyrok, Vitro®, Sherwin-Williams, Acor, +24
https://www.archdaily.com/70822/new-art-museum-sanaaAndrea Giannotti
New Holmenkollen Beacon / JDS

-
Architects: JDS
- Year: 2010
-
Manufacturers: GKD Metal Fabrics
-
Professionals: Dipl.-Ing. Florian Kosche AS
https://www.archdaily.com/67931/new-holmenkollen-beacon-jdsNico Saieh
Alexandra Interpretation Centre / Peter Rich Architects
https://www.archdaily.com/58495/alexandra-interpretation-centre-peter-rich-architectsNico Saieh
Denmark Pavilion, Shanghai Expo 2010 / BIG
https://www.archdaily.com/57922/denmark-pavilion-shanghai-expo-2010-bigDavid Basulto
Mapungubwe Interpretation Centre / Peter Rich Architects
https://www.archdaily.com/57106/mapungubwe-interpretation-centre-peter-rich-architectsNico Saieh
MAXXI Museum / Zaha Hadid Architects

-
Architects: Zaha Hadid Architects
- Area: 27000 m²
- Year: 2009
-
Manufacturers: Goppion, Secco Sistemi, Sto, Italcementi, Metalsigma, +4
-
Professionals: Anthony Hunts Associates OK Design Group
https://www.archdaily.com/43822/maxxi-museum-zaha-hadid-architectsAndrea Giannotti

































































































