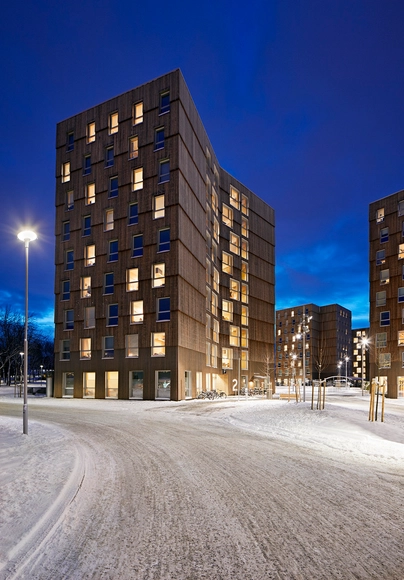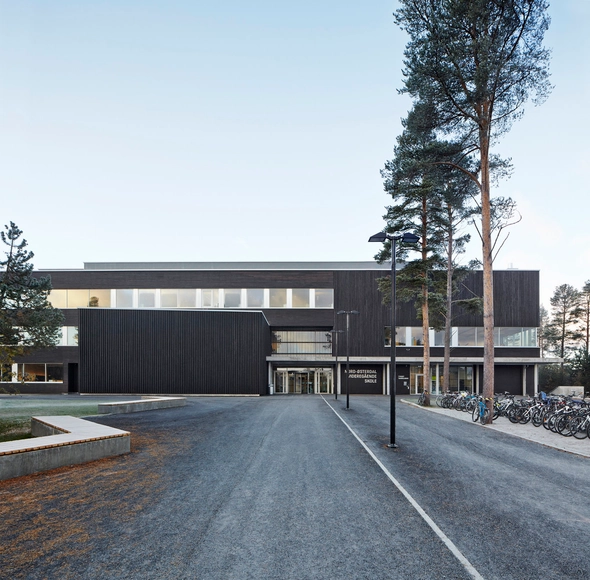
-
Architects: Arne Henriksen Arkitekter, MDH Arkitekter
- Area: 5800 m²
- Year: 2016
-
Manufacturers: Norka lighting, thyssenkrupp
-
Professionals: Electronova AS, Grindaker AS, Aas Jacobsen AS




The European Commission and the Mies van der Rohe Foundation have announced the 40 shortlisted works that will compete for the 2017 European Union Prize for Contemporary Architecture – Mies van der Rohe Award. The jury has chosen from 355 nominated works and the shortlist highlights the opportunities and the trends of today’s European territory: cities, housing, heritage, and memory. The five finalists will be announced in mid-February and the winner and the Emerging Architect in mid-May.
A third of the works tackle the challenge of contemporary architecture in relation with built heritage and a third of the work tackles the contemporary challenges of housing. The management of the historic urban landscape will be among the priorities highlighted by the ‘European Year of Cultural Heritage' in 2018.
"I would want the shortlisted schemes to demonstrate an interest in making places, in exploring convention and known typologies, in celebrating the pleasures of everyday use by a consideration of detail and an unspoken resistance to the current global tendency towards a self-referential architecture, one that belies context and the act of inhabitation." - Stephen Bates, Chairman of the Jury.
Seen the shortlist after the break.








.jpg?1365783326&format=webp&width=640&height=580)


INABA has completed Skylight, a permanent installation for KORO Public Art Norway. The 6.6 m (22 ft) diameter, 11.5 m (38 ft) long structure hangs from the foyer of the New Concert Hall in Stavanger, Norway. It is visible from the adjacent public plaza, and surrounding neighborhood and harbor, serving as a light beacon for the complex.
Responding to the region’s extreme atmospheric conditions, Skylight emits a range of pure color light patterns that contrast and complement the blended luminous tones of the dawn and twilight Nordic sky. Conceived of as an inverted chandelier, Skylight’s light fixtures are mounted to face inward and illuminate the structure’s interior surface. Its programmable LED system is animated to change in brightness and hue, and produce distinct patterns during arrival, theater calls, intermission, departure, and after hours.
Video, images and more information on Skylight after the break.