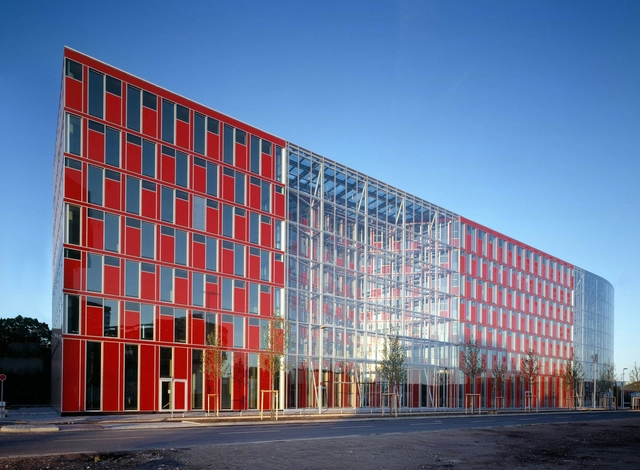
-
Architects: GEWERS PUDEWILL
- Area: 12200 m²
- Year: 2018
-
Manufacturers: Tiger Drylac, Warema







Sustainable lighting design offers various well-being and environmental benefits in addition to economic advantages for clients and users. Although daylight provides a free lighting source, for most spaces the amount and time of daylight is not sufficient and electrical lighting is necessary. A focus on sustainability becomes essential for minimizing energy consumption and improving the quality of life. Even though efficiency has significantly increased with LED technology, electrical lighting is still more widely used. Often the ambition for renovations or new applications goes along with a higher quantity of lighting instead of finding a better lighting quality with an adequate amount of energy.
Read on after the break for Light Matters’ 7 fundamental steps to achieve sustainable lighting.


Originally published by Metropolis Magazine as "Big Data, Big Questions", this article by Alex Marshall examines what is arguably the most important aspect of smart city design: not how they will be created, but who will create them. He finds that, though an apparently new phenomenon, smart cities are just like their forebears in that they are built primarily by political will, not microprocessors.
Not long ago, I bought a beetle-shaped piece of silicone and metal that slips into my pocket and keeps track of how much I walk. Called a Fitbit One, it’s essentially a glorified pedometer. The device’s shell is jammed with hard- and software that lets it talk to my computer and iPhone. It sends me attaboys! on its tiny screen and, most importantly, the gadget talks with my spouse’s Fitbit, which allows us to compete with each other.
The Fitbit is not on anyone’s list of smart-city phenomena, but I would argue for including it, because it’s changing my relationship with the streets I walk in New York City. It also illustrates the pervasiveness of smart technology, and its limitations. For all its coolness—and it is cool—my device is doing something digitally that had already been done well mechanically, and at a lower price. A lot of the smart-cities technology is like this—it’s changing how we do things, but often not what we do.
Read on for more about the changes brought about - or not brought about - by smart cities after the break

