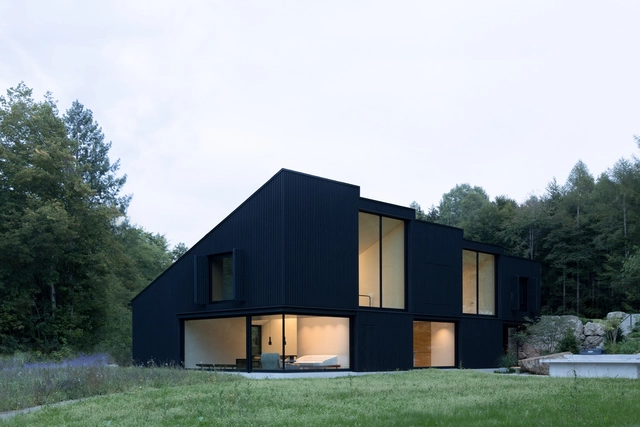
-
Architects: Hild und K
- Area: 5000 m²
- Year: 2024
-
Manufacturers: RUBNER








.jpg?1617300152&format=webp&width=640&height=580)


In each of our nostrils, two types of nerves play an essential role in our health. The olfactory and trigeminal nerves capture odors and send information to the brain, more specifically to the olfactory bulb, for interpretation. In turn, this communicates with the cortex, responsible for the conscious perception of odors, but also with the limbic system, which controls mood and unconscious emotions. This is the body's defense against bad smells or irritating or strong odors, creating aversion to those that could harm us in some way.
But not all pollutants can be detected through this sophisticated system, and they have an intrinsic ability to positively or negatively influence our health. In fact, research has shown that air quality can be quite poor and even worrying in many indoor environments, where we spend about 90% of our lives. This is usually caused by inadequate ventilation of the space, external pollution, and biological contaminants; but mainly chemical contaminants from internal sources. That is, the building materials used in space. Therefore, there are some products that should be avoided whenever possible.




