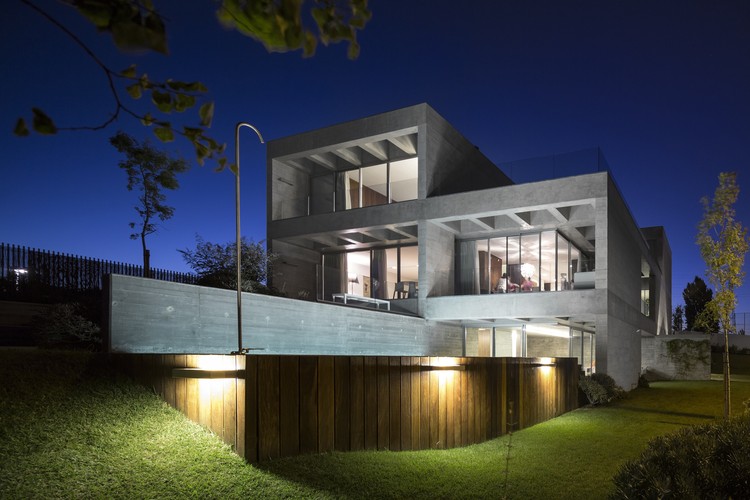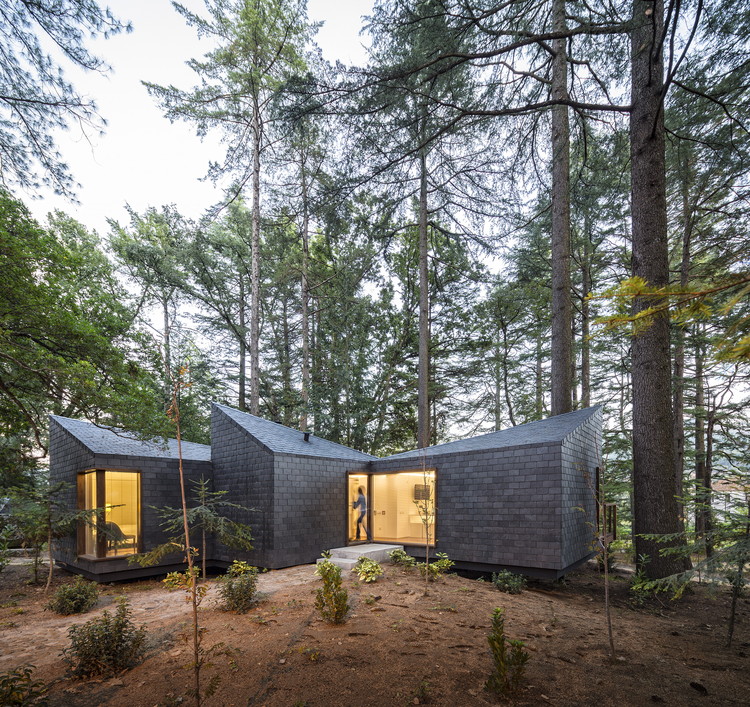Fernando Guerra | FG+SG
•••
Fernando Guerra has been a pioneer in the way architecture is photographed and divulged. Fifteen years ago, he opened studio FG+SG together with his brother, and both are responsible in large part for the diffusion of Portuguese contemporary architecture in the last fifteen years.
BROWSE ALL FROM THIS PHOTOGRAPHER HERE
↓
January 29, 2013
Pavilhão de Álvaro Siza © Nico Saieh
“Recognized by all for its efficiency,” the pavilion that Álvaro Siza designed for last year’s Venice Bienniale of Architecture will remain on display and be utilized as “additional space” by the new curators in 2014 and 2016.
https://www.archdaily.com/324754/alvaro-siza-pavilion-will-remain-at-venice-biennale-until-2016 Jorge Alves
January 25, 2013
https://www.archdaily.com/324073/house-in-travanca-nelson-resende Sebastian Jordana
January 25, 2013
https://www.archdaily.com/324138/agros-headquarters-rocha-leite-arquitectos-associados Diego Hernández
January 23, 2013
https://www.archdaily.com/322985/mistral-wine-store-studio-arthur-casas Jonathan Alarcón
January 22, 2013
https://www.archdaily.com/321522/forte-nanshan-spark-2 Jonathan Alarcón
January 14, 2013
https://www.archdaily.com/317088/ledscape-likearchitects Jorge Alves
January 10, 2013
https://www.archdaily.com/316728/santa-cruz-field-jose-cabral-dias-luis-miguel-correia Javier Gaete
January 09, 2013
https://www.archdaily.com/316009/cp-house-goncalo-das-neves-nunes Javier Gaete
January 07, 2013
https://www.archdaily.com/315702/land-vineyards-hotel-promontorio-studio-mk27-marcio-kogan Nico Saieh
January 04, 2013
https://www.archdaily.com/314373/environmental-interpretation-centre-in-flores-island-azores-ana-laura-vasconcelos Diego Hernández
January 04, 2013
https://www.archdaily.com/314332/studio-r-marcio-kogan Nico Saieh
January 02, 2013
https://www.archdaily.com/313241/lordelo-pharmacy-jose-carlos-cruz Jonathan Alarcón
December 25, 2012
https://www.archdaily.com/307297/pedras-salgadas-eco-resort-luis-rebelo-de-andrade-diogo-aguiar Daniel Sánchez
December 05, 2012
https://www.archdaily.com/301947/corten-apartments-3ndy-studio Daniel Sánchez
November 27, 2012
https://www.archdaily.com/298667/three-courtyards-house-miguel-marcelino Javier Gaete
November 22, 2012
https://www.archdaily.com/296600/del-mar-village-condominium-saraiva-associados Jonathan Alarcón
November 19, 2012
https://www.archdaily.com/294858/almazan-main-square-chqs-arquitectos Nico Saieh
November 15, 2012
https://www.archdaily.com/293462/dental-clinic-mmvarquitecto Jonathan Alarcón






.jpg?1414589158)




.jpg?1413935734)



