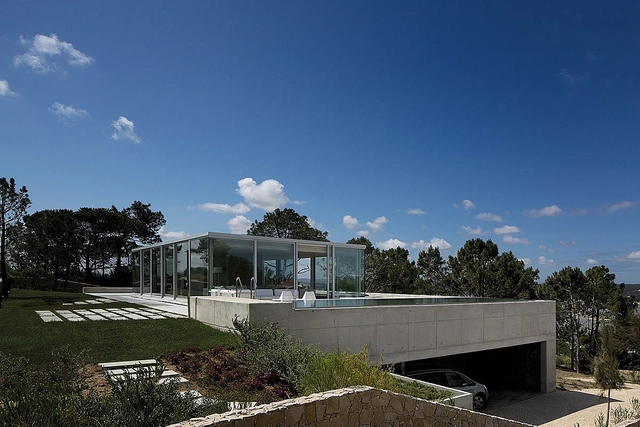
Round Up: Ingenious Interiors

The winners of the 2013 Interior Design Excellence Awards and the Great Indoors Awards have been announced, showcasing an innovative range of projects from around the world. We've rounded up some of the best of these award-winning interiors just for you, including: the origami-inspired, timber battens of Assemble Studio; the fantastic basketry of the Cinema Center in Matadero de Legazpi, by Churtichaga & Quadra Salcedo Architects; OHLAB's golden Relojería Alemana; El Equipo Creativo's PAKTA Restaurant of looms; and Breathe Architecture's rebellious metallic and wooden Captain Melville. Enjoy!
Haus von Arx / Haberstroh Schneider

-
Architects: Haberstroh Schneider
- Year: 2012
-
Professionals: August + Margrith Künzel Landschaftsarchitekten, Binningen
Pink Street / Jose Adrião Arquitectos
AD Interviews: Francisco Aires Mateus
Aires Mateus - founded by brothers and partners, Manuel and Francisco Aires Mateus - is an acclaimed contemporary practice that upholds the strong tradition of Portuguese architecture. We recently had the chance to interview one of the partners: Francisco Aires Mateus.
360° Building / Isay Weinfeld
.jpg?1464262594&format=webp&width=640&height=580)
-
Architects: Isay Weinfeld
- Area: 2797 m²
- Year: 2013
-
Manufacturers: Atlas Concorde, Cecrisa, Deca, Eliane, Itaunas, +7
-
Professionals: Barbara Engenharia e Construção Ltda, Esteng Estrutural Engenharia
3 Houses in Meco / Nuno Simões + DNSJ.arq
2013 LEAF Award Winners Announced

Now in its tenth year, the Emirates Glass LEAF Awards honor the architects designing the buildings and solutions that are setting the benchmark for the international architectural community. Founded in 2001, the competition is organized by the Leading European Architects Forum (LEAF) and recognizes innovative architectural design. 17 different awards were given to various projects and architects, with one overall winner. Check out the winners after the break…
Parede 11 / Humberto Conde Arquitectos

-
Architects: Humberto Conde Arquitectos
- Year: 2013
-
Manufacturers: Cosentino, Swisspearl, Alba Barbosa, Corian, Extrusal, +1
-
Professionals: P2S
Villa Escarpa / Mario Martins Atelier

-
Architects: Mario Martins Atelier
- Year: 2012
-
Manufacturers: Q-railing, Planikafire
Lee House / studio mk27
.jpg?1377187617&format=webp&width=640&height=580)
-
Architects: Diana Radomysler, Eduardo Glycerio, studio mk27 - marcio kogan
- Area: 900 m²
- Year: 2012
-
Manufacturers: Unibox
-
Professionals: Benedictis Engenharia, Gaia Construtora, SC Consult
Casa 103 / Marlene Uldschmidt
MM House / studio mk27
.jpg?1377014824&format=webp&width=640&height=580)
-
Architects: Diana Radomysler, Maria Cristina Motta, studio mk27 - marcio kogan
- Area: 715 m²
- Year: 2012
-
Professionals: Benedictis Engenharia, CPA Engenharia e Construções, SC Consult
Cube House / studio mk27
.jpg?1376681961&format=webp&width=640&height=580)
-
Architects: Diana Radomysler, Suzana Glogowski, studio mk27 - marcio kogan
- Area: 540 m²
- Year: 2012
-
Manufacturers: Philippe Starck
-
Professionals: Fairbanks & Pilnik, SC Consult
RAINHA / Atelier d’Architecture Bruno Erpicum & Partners
Gruta do Escoural / Nuno Simões + DNSJ.arq

-
Architects: Nuno Simões + DNSJ.arq
- Year: 2011
The Andy Warhol Temporary Museum / LIKEarchitects
Ílhavo Maritime Museum Extension / ARX Portugal Arquitectos

-
Architects: ARX Portugal Arquitectos
- Area: 2500 m²
- Year: 2012
-
Manufacturers: S-VITECH



















.jpg?1382229478)
.jpg?1382229444)
.jpg?1382229500)
.jpg?1382229500)
.jpg?1464262594)




















.jpg?1377188282)
.jpg?1377187410)
.jpg?1377187528)
.jpg?1377188451)
.jpg?1377187617)






.jpg?1377014715)
.jpg?1377014688)
.jpg?1377014435)
.jpg?1377014660)
.jpg?1377014824)
.jpg?1376682321)
.jpg?1376681533)
.jpg?1376681545)
.jpg?1376682249)
.jpg?1376681961)



















