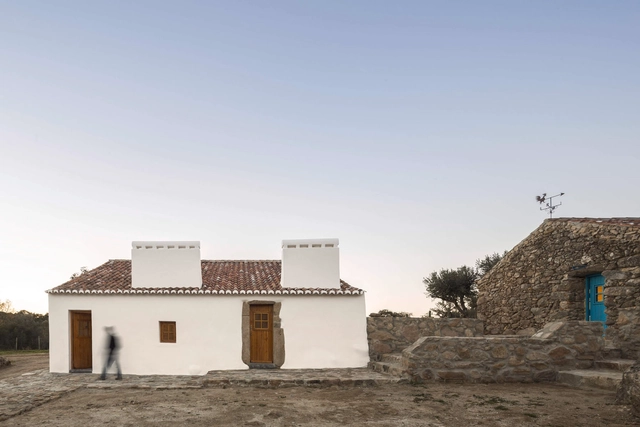
-
Architects: RVdM Arquitectos
- Area: 834 m²
- Year: 2014





Created by the Union International des Architects (UIA) in 2005, World Architecture Day is celebrated on the first Monday of October with the aim of reminding the world about the collective responsibility of architects in designing our future cities and settlements.
This year, the UIA has selected “Architecture, Building, Climate” as the theme of the day, seeking to highlight the essential role that architecture, design and urbanism have in the reduction of greenhouse gas emissions. With international climate treaty negotiations set to happen later this year, the “UIA members, working bodies and partners will mobilize on 5 October to promote actions and solutions that apply the enormous power of architecture and urban design in coping with global climate change, one of the greatest challenges of our time.”
Through small actions architects can collectively make a big difference and create significant changes. To celebrate World Architecture Day, we have rounded up a selection of projects that have taken steps towards the challenge of protecting our environment.

With the participation of 96 pavilions from diverse countries around the world, the Expo Milan 2015 tackles one of the most pressing global issues -- alimentation -- through its theme “Feeding the Planet, Energy for Life.”
The Brazilian Pavilion, designed by Studio Arthur Casas and Atelier Marko Brajovic, was considered one of the most attractive pavilions by the thousands of visitors who have passed through the Expo so far. Featuring a large open space traversed by an elevated net on which visitors can walk, the pavilion is as “as porous as the Brazilian culture,” and creates a pathway above plants native to the country.
Below is a beautiful series of photographs of the pavilion taken by Fernando Guerra, a partner at Últimas Reportagens, along with his brother Sérgio Guerra.








.jpg?1436407706&format=webp&width=640&height=580)

