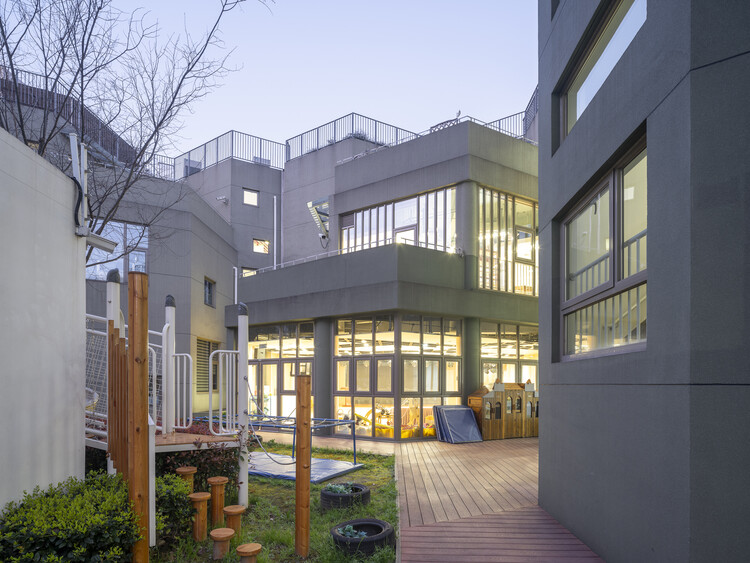BROWSE ALL FROM THIS PHOTOGRAPHER HERE
↓
https://www.archdaily.com/1018442/listening-to-the-rain-stop-swoop-studioAndreas Luco
https://www.archdaily.com/1017346/jingan-yuyao-road-kindergarten-branch-atelier-liu-yuyang-architectsValeria Silva
https://www.archdaily.com/1016724/nio-house-hefei-xinqiao-industrial-park-shlValeria Silva
https://www.archdaily.com/1016672/apm-gallery-in-haikou-gaoxingli-dazhou-and-associatesPilar Caballero
https://www.archdaily.com/1016591/cf-jiangnan-house-changyuan-in-suzhou-atelier-deshausPilar Caballero
https://www.archdaily.com/1015950/caa-liangzhu-campus-phasen-i-atelier-fcjzPilar Caballero
https://www.archdaily.com/1015836/hangzhou-xiaohe-park-kengo-kuma-and-associatesHana Abdel
https://www.archdaily.com/1014823/arena-under-bridge-atelier-xukValeria Silva
https://www.archdaily.com/1014173/bmw-center-atelier-fcjzAndreas Luco
https://www.archdaily.com/1012561/twisted-brick-shell-concept-library-hcch-studioAndreas Luco
https://www.archdaily.com/1012394/m50-bird-water-tower-flip-studioAndreas Luco
https://www.archdaily.com/1011995/shanghai-urban-space-art-season-play-with-nature-dl-atelierValeria Silva
https://www.archdaily.com/1011585/wenzhou-medical-university-international-exchange-center-atelier-fcjzPilar Caballero
https://www.archdaily.com/1011567/an-atlas-of-superpower-waaValeria Silva
https://www.archdaily.com/1011432/whittle-school-and-studios-suzhou-perkins-eastmanJuly Shao
https://www.archdaily.com/1010637/nantou-neighborhood-center-atelier-fcjzPilar Caballero
https://www.archdaily.com/1010448/forest-villa-has-design-and-researchHana Abdel
https://www.archdaily.com/1007324/shanghai-nanqiao-academy-comprehensive-building-and-riverside-landscape-node-architectesPilar Caballero















