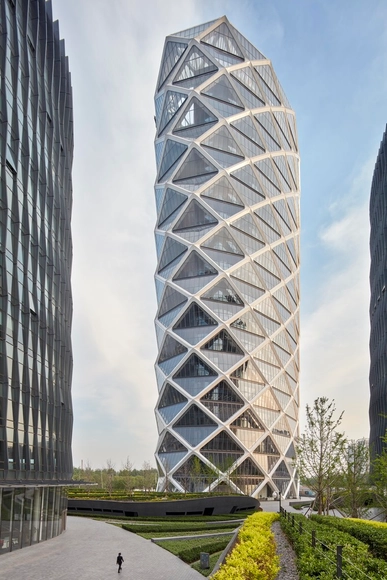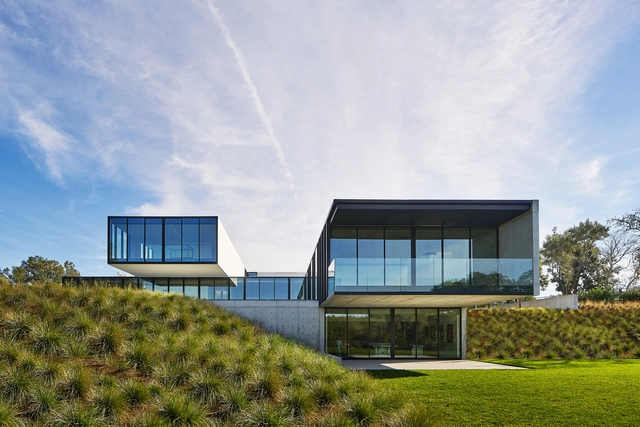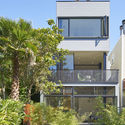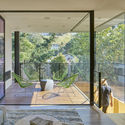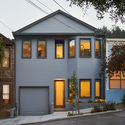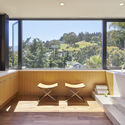
When we think of public housing architecture in the United States, we often think of boxes: big, brick buildings without much aesthetic character. But the implications of standardized, florescent-lit high-rises can be far more than aesthetic for the people who live there. Geographer Rashad Shabazz, for one, recalls in his book Spatializing Blackness how the housing project in Chicago where he grew up—replete with chain link fencing, video surveillance, and metal detectors—felt more like a prison than a home. Accounts of isolation, confinement, and poor maintenance are echoed by public housing residents nationwide.
But American public housing doesn’t have to be desolate. A new set of design standards from the New York City Public Design Commission (PDC)—in collaboration with The Fine Arts Federation of New York and the American Institute of Architects New York Chapter—hopes to turn over a new leaf in affordable housing architecture.



.jpg?1527852711)
.jpg?1527852699)



















-03.jpg?1524108231)

































