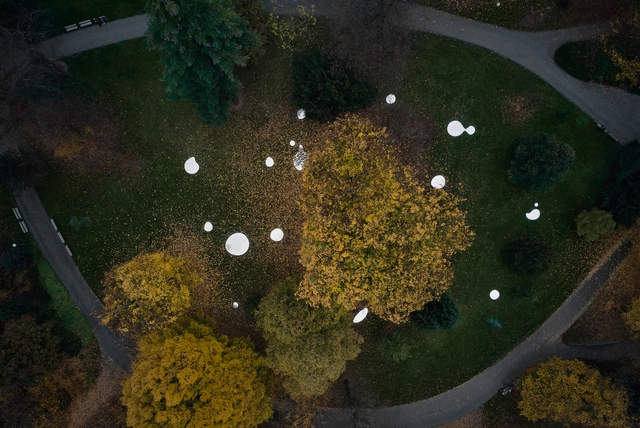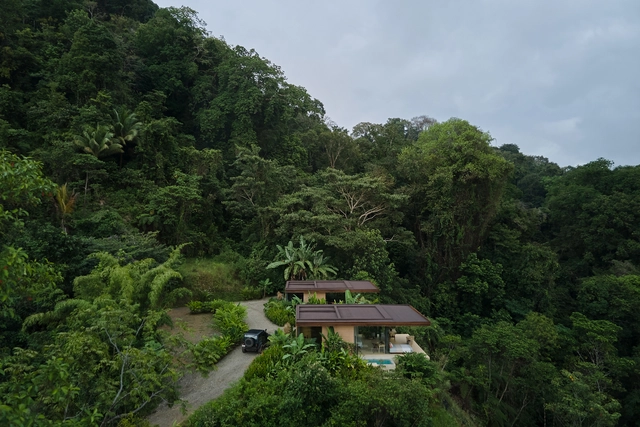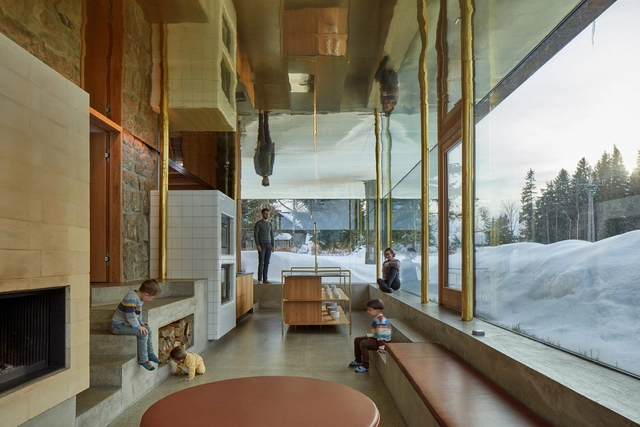
-
Architects: Loom on the Moon
- Year: 2022
-
Professionals: superlative.works, AVT Group















The European Commission and the Mies van der Rohe Foundation have announced the 40 shortlisted works that will compete for the 2022 European Union Prize for Contemporary Architecture – Mies van der Rohe Award. The shortlist featured projects built across 18 different European countries, with Spain, Austria, and France topping the list with 5 entries each. The winners will be announced in April 2022 and the Award ceremony will take place in May 2022.