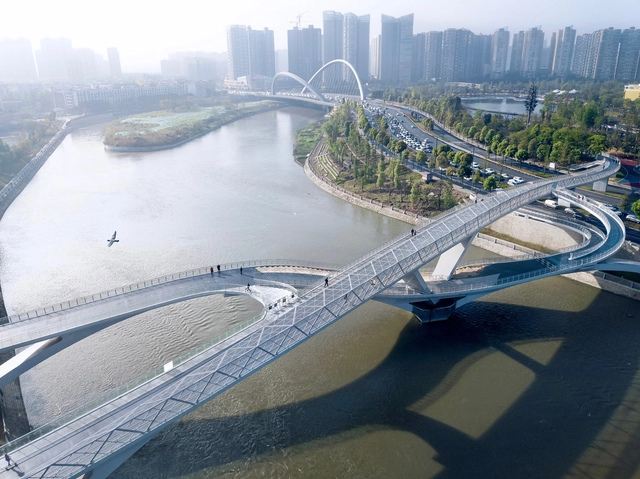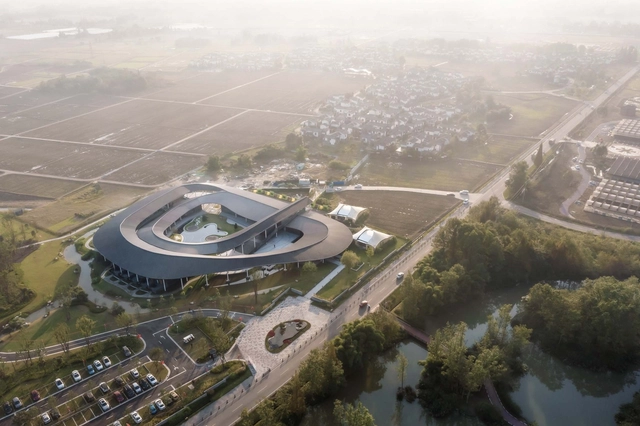
-
Architects: Jiakun Architects
- Area: 8478 m²
- Year: 2020
-
Professionals: Brandston Partnership


![Mountain&Cloud Cabins / Wiki World + Advanced Architecture Lab[AaL] - Exterior Photography, Hotels](https://snoopy.archdaily.com/images/archdaily/media/images/5f5f/f567/63c0/178c/4900/0a79/slideshow/Arial_view_6.jpg?1600124253&format=webp&width=640&height=580)





.jpg?1592355806)



Jiakun Liu was born in 1956 in Chengdu, China. Architecture was not his first choice to pursue at school, as he originally wanted to be an artist. He heard that architecture had something to do with drawing, so he applied to Chongqing Institute of Architecture and Engineering, not fully understanding what his role as an architect would be. After his graduation in 1982, Liu worked at the Chengdu Architectural Design Academy for two years, the experience he did not enjoy. So, he set out on a self-searching journey that lasted for over a decade, spending time in Tibet and Xinjiang in West China where he practiced meditation, painting, and writing, producing several works of fiction, while officially working at the Literature Academy as a writer.





Following an exciting week of nominations, ArchDaily’s readers have evaluated over 800 projects and selected 10 finalists of the Building of the Year Award. Over 20,000 architects and enthusiasts participated in the nomination process, choosing projects that exemplify what it means to push architecture forward. These finalists are the buildings that have inspired ArchDaily readers the most.