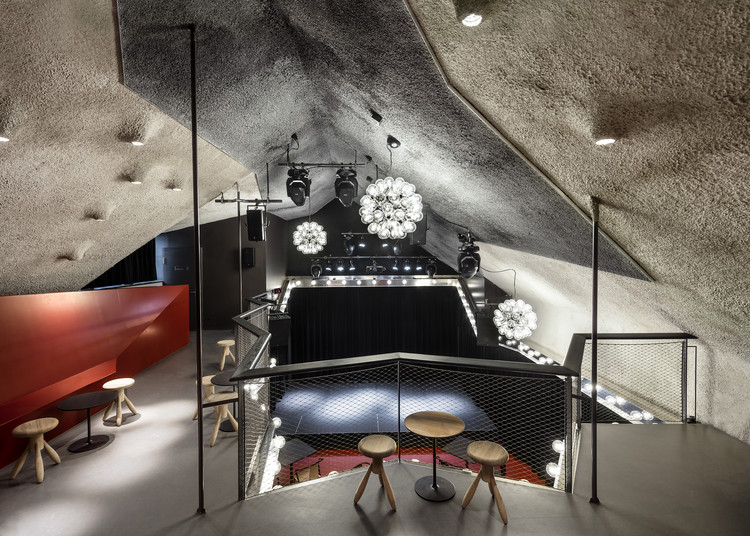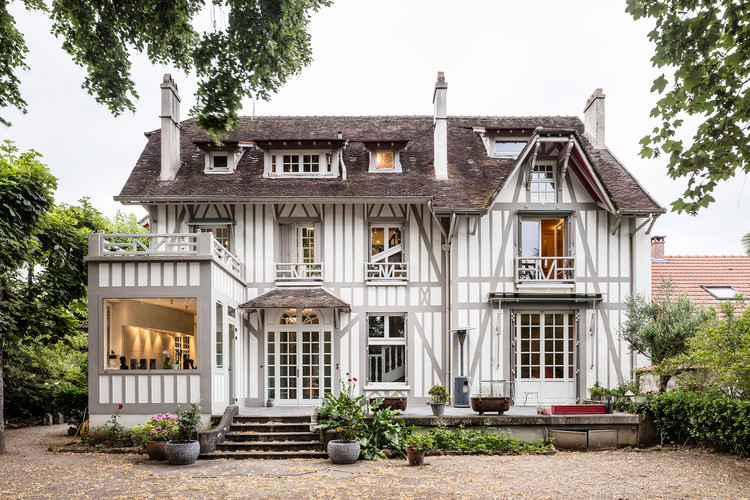
-
Architects: Marcos Duffo, Mariana de Delás
- Area: 55 m²
- Year: 2017
-
Manufacturers: JUNG, Ceramica A Mano Alzada, HEPYM, taller Sori2








The European Commission and the Mies van der Rohe Foundation have announced the 40 shortlisted works that will compete for the 2017 European Union Prize for Contemporary Architecture – Mies van der Rohe Award. The jury has chosen from 355 nominated works and the shortlist highlights the opportunities and the trends of today’s European territory: cities, housing, heritage, and memory. The five finalists will be announced in mid-February and the winner and the Emerging Architect in mid-May.
A third of the works tackle the challenge of contemporary architecture in relation with built heritage and a third of the work tackles the contemporary challenges of housing. The management of the historic urban landscape will be among the priorities highlighted by the ‘European Year of Cultural Heritage' in 2018.
"I would want the shortlisted schemes to demonstrate an interest in making places, in exploring convention and known typologies, in celebrating the pleasures of everyday use by a consideration of detail and an unspoken resistance to the current global tendency towards a self-referential architecture, one that belies context and the act of inhabitation." - Stephen Bates, Chairman of the Jury.
Seen the shortlist after the break.

.jpg?1484713680)

One of the hallmarks of architectural sensibility is a clean, clutter-free space – "a place for everything and everything in its place." Every project requires some element where things can be neatly stored away, whether it be books, kitchen appliances, or entire furniture pieces. Solutions for these storage needs can range from invisible and out of the way, to stunning, textural centerpieces – either way adding necessary functionality to our most-used spaces.
Check out this selection of ten brilliant storage spaces.



Observing the architectural landscape today it’s clear that the type of work which is currently ascendant, particularly among young practices, is very different to what came before the financial crisis of 2008. But what, exactly, does that architectural landscape look like? In an essay titled “Well into the 21st Century” in the latest issue of El Croquis, Alejandro Zaera-Polo outlined a 21st-century taxonomy of architecture, attempting to define and categorize the various new forms of practice that have grown in popularity in the years since—and as a political response to—the economic crisis.
The categories defined by Zaera-Polo encompass seven broad political positions: The “Activists,” who reject architecture’s dependence on market forces by operating largely outside the market, with a focus on community building projects, direct engagement with construction, and non-conventional funding strategies; then there are the “Populists,” whose work is calibrated to reconnect with the populace thanks to a media-friendly, diagrammatic approach to architectural form; next are the “New Historicists,” whose riposte to the “end of history” hailed by neoliberalism is an embrace of historically-informed design; the “Skeptics,” whose existential response to the collapse of the system is in part a return to postmodern critical discourse and in part an exploration of contingency and playfulness through an architecture of artificial materials and bright colors; the “Material Fundamentalists,” who returned to a tactile and virtuoso use of materials in response to the visual spectacle of pre-crash architecture; practitioners of “Austerity Chic,” a kind of architectural “normcore” (to borrow a term from fashion) which focuses primarily on the production process, and resulting performance, of architecture; and finally the “Techno-Critical,” a group of practices largely producing speculative architecture, whose work builds upon but also remains critical of the data-driven parametricism of their predecessors.
As a follow-up to that essay, Zaera-Polo and Guillermo Fernandez-Abascal set out to apply the newly-defined categories to the emerging practices of today with a nuanced “political compass” diagram. They invited practices to respond to their categorization in order to unveil the complex interdependencies and self-image of these political stances. For the first time, here ArchDaily publishes the results of that exercise.
